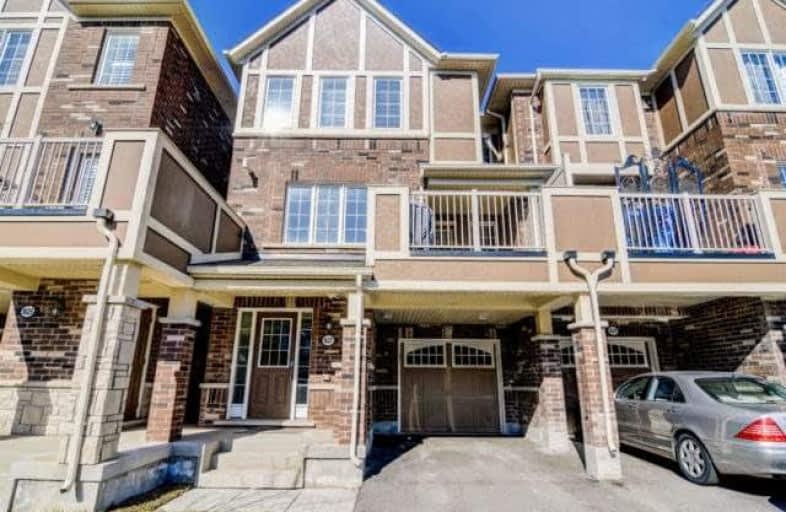Sold on Mar 12, 2018
Note: Property is not currently for sale or for rent.

-
Type: Att/Row/Twnhouse
-
Style: 3-Storey
-
Size: 1100 sqft
-
Lot Size: 21 x 44.29 Feet
-
Age: 0-5 years
-
Taxes: $2,498 per year
-
Days on Site: 5 Days
-
Added: Sep 07, 2019 (5 days on market)
-
Updated:
-
Last Checked: 2 months ago
-
MLS®#: W4058973
-
Listed By: Re/max real estate centre inc., brokerage
Check Out This Gorgeous, Well Maintained, Townhouse, 3 Bedroom, 3 Bathroom Home. This Open Concept Home Is Bright With Natural Light And Great For Entertaining. Move In Ready And Is Minutes Away From Hwy 401 & 407, Shopping Mall, Library, Hospital, Schools And Parks. Total Square Footage Is 1415(Builder's Floor Plan) Is Only 4 Years Old. Access Door From House To Garage. This Elegant Freehold Townhouse Is Located In The Most Desirable Clarke Neighbourhood.
Extras
Ss Fridge, Dishwasher, Stove, Microwave, All Light Fixtures. Central Vac Rough In.
Property Details
Facts for 1627 Gainer Crescent, Milton
Status
Days on Market: 5
Last Status: Sold
Sold Date: Mar 12, 2018
Closed Date: Jun 04, 2018
Expiry Date: Jun 30, 2018
Sold Price: $588,000
Unavailable Date: Mar 12, 2018
Input Date: Mar 06, 2018
Property
Status: Sale
Property Type: Att/Row/Twnhouse
Style: 3-Storey
Size (sq ft): 1100
Age: 0-5
Area: Milton
Community: Clarke
Availability Date: Tbd
Inside
Bedrooms: 3
Bathrooms: 3
Kitchens: 1
Rooms: 7
Den/Family Room: Yes
Air Conditioning: Central Air
Fireplace: No
Washrooms: 3
Building
Basement: None
Heat Type: Forced Air
Heat Source: Gas
Exterior: Brick
Water Supply: Municipal
Special Designation: Unknown
Parking
Driveway: Private
Garage Spaces: 1
Garage Type: Built-In
Covered Parking Spaces: 2
Total Parking Spaces: 3
Fees
Tax Year: 2017
Tax Legal Description: Plan 20M1147 Pt Blk 268 Rp 20R19846 Parts 13 To 15
Taxes: $2,498
Land
Cross Street: Derry/ James Snow
Municipality District: Milton
Fronting On: South
Pool: None
Sewer: Sewers
Lot Depth: 44.29 Feet
Lot Frontage: 21 Feet
Acres: < .50
Additional Media
- Virtual Tour: http://unbranded.mediatours.ca/property/1627-gainer-crescent-milton/
Rooms
Room details for 1627 Gainer Crescent, Milton
| Type | Dimensions | Description |
|---|---|---|
| Office Ground | 3.00 x 3.15 | Laminate, Access To Garage, Mirrored Closet |
| Family 2nd | 3.71 x 4.57 | Laminate, Large Window, Open Concept |
| Dining 2nd | 3.05 x 3.45 | Laminate, Balcony, Open Concept |
| Kitchen 2nd | 3.05 x 2.95 | Ceramic Floor, Stainless Steel Appl, Open Concept |
| Master 3rd | 3.05 x 4.37 | Broadloom, 3 Pc Ensuite, His/Hers Closets |
| 2nd Br 3rd | 2.44 x 2.74 | Broadloom, Window, Closet |
| 3rd Br 3rd | 2.44 x 2.74 | Broadloom, Window, Closet |
| XXXXXXXX | XXX XX, XXXX |
XXXX XXX XXXX |
$XXX,XXX |
| XXX XX, XXXX |
XXXXXX XXX XXXX |
$XXX,XXX |
| XXXXXXXX XXXX | XXX XX, XXXX | $588,000 XXX XXXX |
| XXXXXXXX XXXXXX | XXX XX, XXXX | $589,000 XXX XXXX |

St Peters School
Elementary: CatholicGuardian Angels Catholic Elementary School
Elementary: CatholicSt. Anthony of Padua Catholic Elementary School
Elementary: CatholicIrma Coulson Elementary Public School
Elementary: PublicBruce Trail Public School
Elementary: PublicHawthorne Village Public School
Elementary: PublicE C Drury/Trillium Demonstration School
Secondary: ProvincialErnest C Drury School for the Deaf
Secondary: ProvincialGary Allan High School - Milton
Secondary: PublicMilton District High School
Secondary: PublicBishop Paul Francis Reding Secondary School
Secondary: CatholicCraig Kielburger Secondary School
Secondary: Public

