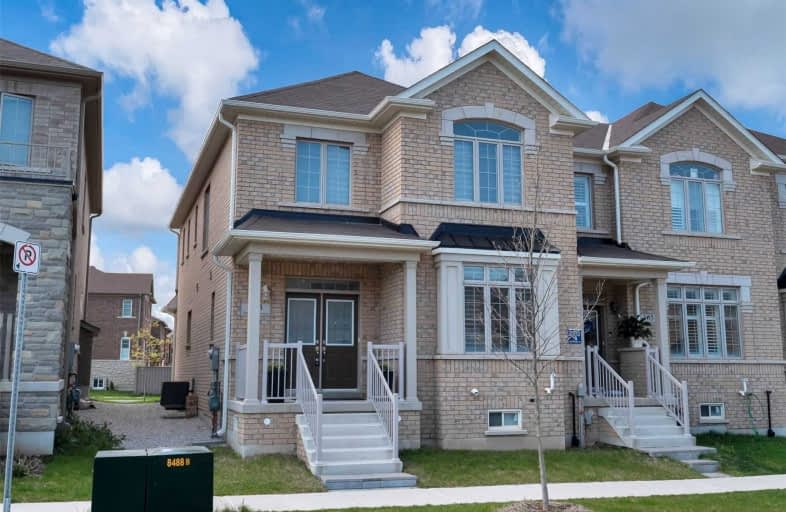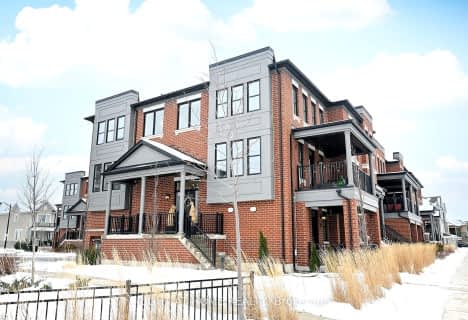
Boyne Public School
Elementary: PublicLumen Christi Catholic Elementary School Elementary School
Elementary: CatholicSt. Benedict Elementary Catholic School
Elementary: CatholicOur Lady of Fatima Catholic Elementary School
Elementary: CatholicAnne J. MacArthur Public School
Elementary: PublicP. L. Robertson Public School
Elementary: PublicE C Drury/Trillium Demonstration School
Secondary: ProvincialErnest C Drury School for the Deaf
Secondary: ProvincialGary Allan High School - Milton
Secondary: PublicMilton District High School
Secondary: PublicJean Vanier Catholic Secondary School
Secondary: CatholicCraig Kielburger Secondary School
Secondary: Public- 3 bath
- 4 bed
- 2000 sqft
27-980 Logan Drive, Milton, Ontario • L9E 1T1 • 1026 - CB Cobban
- 3 bath
- 4 bed
- 1500 sqft
1338 Sycamore Garden, Milton, Ontario • L9E 1R3 • 1026 - CB Cobban










