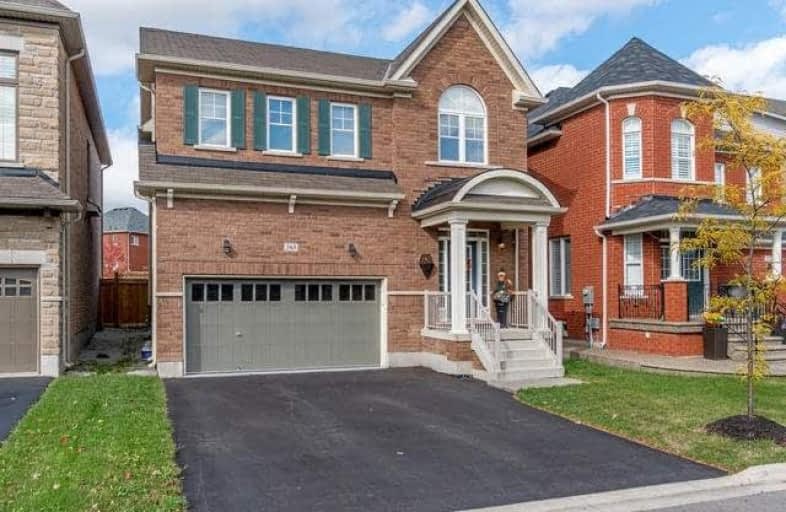Sold on Nov 26, 2017
Note: Property is not currently for sale or for rent.

-
Type: Detached
-
Style: 2-Storey
-
Lot Size: 38 x 89 Feet
-
Age: 0-5 years
-
Taxes: $4,167 per year
-
Days on Site: 31 Days
-
Added: Sep 07, 2019 (1 month on market)
-
Updated:
-
Last Checked: 2 hours ago
-
MLS®#: W3966460
-
Listed By: Ipro realty ltd., brokerage
Did You Want A Finished Basement??this Is "The Bennette" And It Is Awesome! With A Total Finished Area Of 2900 Sq Feet And Tailored To Perfection At Only 3.5 Years Old!! It Is Professionally Custom Finished Top To Bottom With Dark Chocolate Hard Wood Floors And Staircase,Rustic Century Electrical Light Fixtures Through Out Blasted On Massive 9'Ceilings! Kitchen Features Exquisite Lg Stainless And California Shutters Of Course! See Virtual Tour For More!!!
Extras
No Side Walk! Pot Lights Through Out,Central Vac,Fully Fenced Yard With 6X6 Post Construction Fencing,Mosaic Tiles And Porcelain, Glass Showers And More! Too Much To List! Oh! And A Fully Finished Basement Too Boot!
Property Details
Facts for 163 Huddlestone Crescent, Milton
Status
Days on Market: 31
Last Status: Sold
Sold Date: Nov 26, 2017
Closed Date: Apr 18, 2018
Expiry Date: Oct 26, 2018
Sold Price: $795,000
Unavailable Date: Nov 26, 2017
Input Date: Oct 26, 2017
Property
Status: Sale
Property Type: Detached
Style: 2-Storey
Age: 0-5
Area: Milton
Community: Scott
Availability Date: 30/60/90
Inside
Bedrooms: 4
Bathrooms: 4
Kitchens: 1
Rooms: 9
Den/Family Room: No
Air Conditioning: Central Air
Fireplace: Yes
Laundry Level: Lower
Central Vacuum: Y
Washrooms: 4
Building
Basement: Finished
Heat Type: Forced Air
Heat Source: Gas
Exterior: Brick
Water Supply: Municipal
Special Designation: Unknown
Retirement: N
Parking
Driveway: Pvt Double
Garage Spaces: 2
Garage Type: Attached
Covered Parking Spaces: 2
Total Parking Spaces: 4
Fees
Tax Year: 2017
Tax Legal Description: Lot 54, Plan 20M1116
Taxes: $4,167
Highlights
Feature: Fenced Yard
Feature: Park
Feature: Place Of Worship
Land
Cross Street: Main St/Savoline
Municipality District: Milton
Fronting On: North
Pool: None
Sewer: Sewers
Lot Depth: 89 Feet
Lot Frontage: 38 Feet
Additional Media
- Virtual Tour: http://tours.virtualgta.com/894967?idx=1
Rooms
Room details for 163 Huddlestone Crescent, Milton
| Type | Dimensions | Description |
|---|---|---|
| Living Main | 5.49 x 3.35 | Hardwood Floor, California Shutters |
| Breakfast Main | 2.87 x 2.62 | Hardwood Floor, California Shutters, W/O To Patio |
| Kitchen Main | 2.87 x 2.43 | Hardwood Floor, Pantry, Stainless Steel Appl |
| Dining Main | 3.41 x 3.35 | Hardwood Floor, Coffered Ceiling, 2 Pc Bath |
| Master 2nd | 5.67 x 3.69 | Hardwood Floor, 5 Pc Ensuite, W/I Closet |
| 2nd Br 2nd | 3.23 x 4.39 | Hardwood Floor, 4 Pc Bath, W/I Closet |
| 3rd Br 2nd | 3.35 x 3.35 | Hardwood Floor |
| 4th Br 2nd | 3.04 x 4.15 | Hardwood Floor |
| Powder Rm Bsmt | - | Broadloom, 3 Pc Bath |
| XXXXXXXX | XXX XX, XXXX |
XXXX XXX XXXX |
$XXX,XXX |
| XXX XX, XXXX |
XXXXXX XXX XXXX |
$XXX,XXX |
| XXXXXXXX XXXX | XXX XX, XXXX | $795,000 XXX XXXX |
| XXXXXXXX XXXXXX | XXX XX, XXXX | $798,000 XXX XXXX |

J M Denyes Public School
Elementary: PublicMartin Street Public School
Elementary: PublicHoly Rosary Separate School
Elementary: CatholicQueen of Heaven Elementary Catholic School
Elementary: CatholicP. L. Robertson Public School
Elementary: PublicEscarpment View Public School
Elementary: PublicE C Drury/Trillium Demonstration School
Secondary: ProvincialErnest C Drury School for the Deaf
Secondary: ProvincialGary Allan High School - Milton
Secondary: PublicMilton District High School
Secondary: PublicJean Vanier Catholic Secondary School
Secondary: CatholicBishop Paul Francis Reding Secondary School
Secondary: Catholic- 3 bath
- 4 bed
282 Gleave Terrace North, Milton, Ontario • L9T 8N9 • Timberlea



