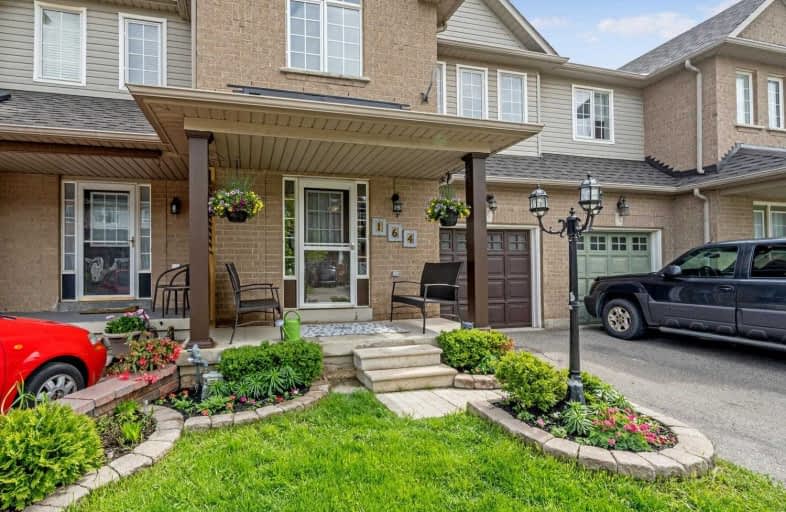Sold on Jun 27, 2019
Note: Property is not currently for sale or for rent.

-
Type: Att/Row/Twnhouse
-
Style: 2-Storey
-
Size: 1500 sqft
-
Lot Size: 22.01 x 86.29 Acres
-
Age: 6-15 years
-
Taxes: $2,860 per year
-
Days on Site: 9 Days
-
Added: Sep 07, 2019 (1 week on market)
-
Updated:
-
Last Checked: 3 months ago
-
MLS®#: W4489483
-
Listed By: Royal lepage meadowtowne realty, brokerage
Wow! Freehold Townhouse With 1545 Sq.Ft. Plus 320 Sq.Ft. Of Finished Basement (1865 Total). Lovely Front Porch, And Back Deck With Garden. Pride Of Ownership Is Everywhere, Including Updated Flooring, Rustic Modern Kitchen. Big Bedrooms Plus Bonus Loft Space Upstairs. Fabulous Opportunity To Live In Northeast Milton, Just A Few Minutes From The Library, Go Train And 401. Quiet, Low-Traffic Street.
Extras
Fridge, Stove, D/W, Otr Micro, Washer, Dryer, Deep Freeze, All Elf's, All Wc's, Cac, Furnace, On-Demand Hwt (R), R/I Cvac, Gdo/Rem, B/I Shelving In Loft Area. Exclude: White Shelving In Front Bedroom, Chalk Board, Planters & Bird House.
Property Details
Facts for 164 Panton Trail, Milton
Status
Days on Market: 9
Last Status: Sold
Sold Date: Jun 27, 2019
Closed Date: Jul 26, 2019
Expiry Date: Aug 30, 2019
Sold Price: $630,000
Unavailable Date: Jun 27, 2019
Input Date: Jun 18, 2019
Property
Status: Sale
Property Type: Att/Row/Twnhouse
Style: 2-Storey
Size (sq ft): 1500
Age: 6-15
Area: Milton
Community: Dempsey
Availability Date: End July/Tba
Inside
Bedrooms: 3
Bathrooms: 3
Kitchens: 1
Rooms: 8
Den/Family Room: Yes
Air Conditioning: Central Air
Fireplace: Yes
Laundry Level: Lower
Washrooms: 3
Building
Basement: Finished
Heat Type: Forced Air
Heat Source: Gas
Exterior: Brick
Elevator: N
UFFI: No
Water Supply: Municipal
Special Designation: Unknown
Retirement: N
Parking
Driveway: Private
Garage Spaces: 1
Garage Type: Built-In
Covered Parking Spaces: 1
Total Parking Spaces: 2
Fees
Tax Year: 2019
Tax Legal Description: Part Block 147, Plan 20M887, Parts 16To18, 20R1559
Taxes: $2,860
Highlights
Feature: Park
Feature: Rec Centre
Feature: School
Land
Cross Street: James Snow Pkwy/Main
Municipality District: Milton
Fronting On: East
Pool: None
Sewer: Sewers
Lot Depth: 86.29 Acres
Lot Frontage: 22.01 Acres
Lot Irregularities: Fully Fenced
Acres: < .50
Zoning: Residential
Additional Media
- Virtual Tour: https://tours.virtualgta.com/1311518?idx=1
Rooms
Room details for 164 Panton Trail, Milton
| Type | Dimensions | Description |
|---|---|---|
| Foyer Main | 2.52 x 3.56 | |
| Dining Main | 2.72 x 2.96 | Wood Floor |
| Family Main | 3.30 x 3.97 | Wood Floor |
| Kitchen Main | 2.89 x 3.03 | Breakfast Bar, Renovated |
| Breakfast Main | 2.84 x 3.03 | W/O To Yard |
| Master 2nd | 4.68 x 4.89 | 4 Pc Ensuite, W/I Closet |
| 2nd Br 2nd | 3.17 x 3.69 | Large Closet |
| 3rd Br 2nd | 3.16 x 3.83 | |
| Loft 2nd | 1.75 x 2.34 | B/I Shelves |
| Rec Bsmt | 5.02 x 5.72 | Laminate |
| XXXXXXXX | XXX XX, XXXX |
XXXX XXX XXXX |
$XXX,XXX |
| XXX XX, XXXX |
XXXXXX XXX XXXX |
$XXX,XXX | |
| XXXXXXXX | XXX XX, XXXX |
XXXXXXX XXX XXXX |
|
| XXX XX, XXXX |
XXXXXX XXX XXXX |
$XXX,XXX |
| XXXXXXXX XXXX | XXX XX, XXXX | $630,000 XXX XXXX |
| XXXXXXXX XXXXXX | XXX XX, XXXX | $625,000 XXX XXXX |
| XXXXXXXX XXXXXXX | XXX XX, XXXX | XXX XXXX |
| XXXXXXXX XXXXXX | XXX XX, XXXX | $645,000 XXX XXXX |

E W Foster School
Elementary: PublicSt Peters School
Elementary: CatholicChris Hadfield Public School
Elementary: PublicSt. Anthony of Padua Catholic Elementary School
Elementary: CatholicIrma Coulson Elementary Public School
Elementary: PublicBruce Trail Public School
Elementary: PublicE C Drury/Trillium Demonstration School
Secondary: ProvincialErnest C Drury School for the Deaf
Secondary: ProvincialGary Allan High School - Milton
Secondary: PublicMilton District High School
Secondary: PublicBishop Paul Francis Reding Secondary School
Secondary: CatholicCraig Kielburger Secondary School
Secondary: Public

