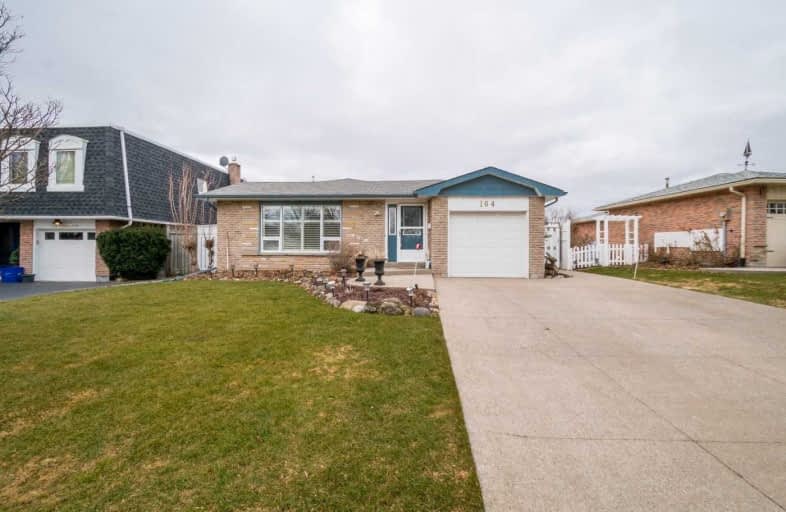
Holy Rosary Separate School
Elementary: Catholic
1.19 km
W I Dick Middle School
Elementary: Public
1.03 km
ÉÉC Saint-Nicolas
Elementary: Catholic
0.28 km
Robert Baldwin Public School
Elementary: Public
0.11 km
St Peters School
Elementary: Catholic
1.32 km
Chris Hadfield Public School
Elementary: Public
1.22 km
E C Drury/Trillium Demonstration School
Secondary: Provincial
1.69 km
Ernest C Drury School for the Deaf
Secondary: Provincial
1.53 km
Gary Allan High School - Milton
Secondary: Public
1.40 km
Milton District High School
Secondary: Public
2.33 km
Jean Vanier Catholic Secondary School
Secondary: Catholic
4.56 km
Bishop Paul Francis Reding Secondary School
Secondary: Catholic
1.26 km









