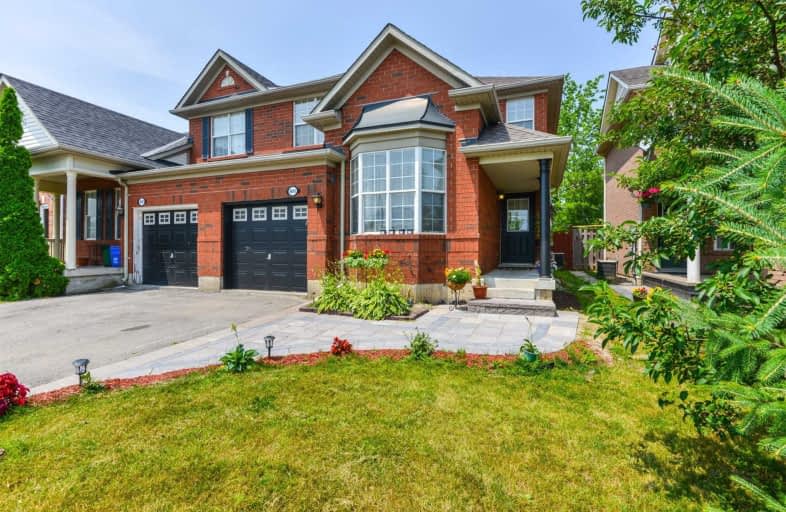Sold on Jul 14, 2019
Note: Property is not currently for sale or for rent.

-
Type: Semi-Detached
-
Style: 2-Storey
-
Lot Size: 30.02 x 80.38 Feet
-
Age: No Data
-
Taxes: $2,932 per year
-
Days on Site: 3 Days
-
Added: Sep 07, 2019 (3 days on market)
-
Updated:
-
Last Checked: 2 months ago
-
MLS®#: W4514248
-
Listed By: Century 21 green realty inc., brokerage
Stunning Mattamy's Built, Approx 2000 Sq Of Living Space With Separate Entrance Finished Basement. In The Most Desirable Community, Minutes To Hwy 401. Whole House Freshly Painted. Open Concept Kitchen With Plenty Of Cupboard Space, Hardwood Floor All Over The House. Island In Kitchen With Breakfast Bar, Main Floor Laundry, Oak Staircase. Walkout To Fenced Backyard, Master Bedroom With Large Closet & 4Pc Ensuite. Walking Distance To All The Amenities.
Extras
S/S Fridge, S/S Gas Stoves, S/S Dishwasher, S/S Microwave & S/S Rangehood. Washer & Dryer. Extra - White Fridge, Stove, Microwave In The Basement. Roof 2018, New Fridge 2019, Gas Range 2019, Furnace 2016, Gdo 2018. Freshly Painted July 2019
Property Details
Facts for 1645 Gowling Terrace, Milton
Status
Days on Market: 3
Last Status: Sold
Sold Date: Jul 14, 2019
Closed Date: Aug 30, 2019
Expiry Date: Dec 31, 2019
Sold Price: $715,000
Unavailable Date: Jul 14, 2019
Input Date: Jul 11, 2019
Prior LSC: Listing with no contract changes
Property
Status: Sale
Property Type: Semi-Detached
Style: 2-Storey
Area: Milton
Community: Clarke
Availability Date: 30/60 Days
Inside
Bedrooms: 3
Bedrooms Plus: 1
Bathrooms: 4
Kitchens: 1
Kitchens Plus: 1
Rooms: 7
Den/Family Room: Yes
Air Conditioning: Central Air
Fireplace: Yes
Laundry Level: Main
Washrooms: 4
Utilities
Electricity: Yes
Gas: Yes
Cable: Available
Telephone: Available
Building
Basement: Finished
Basement 2: Sep Entrance
Heat Type: Forced Air
Heat Source: Gas
Exterior: Brick
Water Supply: Municipal
Special Designation: Unknown
Parking
Driveway: Private
Garage Spaces: 1
Garage Type: Built-In
Covered Parking Spaces: 3
Total Parking Spaces: 4
Fees
Tax Year: 2019
Tax Legal Description: Plan 20M-767 Lot 227R Rp20R14293 Pt 4
Taxes: $2,932
Highlights
Feature: Fenced Yard
Feature: Hospital
Feature: Park
Feature: Public Transit
Feature: School
Land
Cross Street: Derry Rd. & Trudeau
Municipality District: Milton
Fronting On: North
Pool: None
Sewer: Sewers
Lot Depth: 80.38 Feet
Lot Frontage: 30.02 Feet
Acres: < .50
Zoning: Residential
Additional Media
- Virtual Tour: https://unbranded.mediatours.ca/property/1645-gowling-terrace-milton/
Rooms
Room details for 1645 Gowling Terrace, Milton
| Type | Dimensions | Description |
|---|---|---|
| Living Ground | 3.09 x 3.66 | Hardwood Floor, Bay Window |
| Family Ground | 3.96 x 4.57 | Hardwood Floor, O/Looks Garden |
| Breakfast Ground | 2.74 x 3.96 | Ceramic Floor, Combined W/Kitchen, O/Looks Family |
| Kitchen 2nd | 2.74 x 3.96 | Ceramic Floor, Eat-In Kitchen, Stainless Steel Appl |
| Master 2nd | 3.96 x 4.02 | Hardwood Floor, 4 Pc Ensuite, W/I Closet |
| 2nd Br 2nd | 3.12 x 3.32 | Hardwood Floor, Closet |
| 3rd Br 2nd | 3.09 x 3.12 | Hardwood Floor, Closet |
| Rec Bsmt | 6.00 x 4.00 | Combined W/Kitchen, Laminate, 3 Pc Bath |
| Br Bsmt | 2.80 x 6.00 | Laminate |
| XXXXXXXX | XXX XX, XXXX |
XXXX XXX XXXX |
$XXX,XXX |
| XXX XX, XXXX |
XXXXXX XXX XXXX |
$XXX,XXX | |
| XXXXXXXX | XXX XX, XXXX |
XXXX XXX XXXX |
$XXX,XXX |
| XXX XX, XXXX |
XXXXXX XXX XXXX |
$XXX,XXX | |
| XXXXXXXX | XXX XX, XXXX |
XXXXXXX XXX XXXX |
|
| XXX XX, XXXX |
XXXXXX XXX XXXX |
$XXX,XXX |
| XXXXXXXX XXXX | XXX XX, XXXX | $715,000 XXX XXXX |
| XXXXXXXX XXXXXX | XXX XX, XXXX | $699,000 XXX XXXX |
| XXXXXXXX XXXX | XXX XX, XXXX | $500,000 XXX XXXX |
| XXXXXXXX XXXXXX | XXX XX, XXXX | $499,900 XXX XXXX |
| XXXXXXXX XXXXXXX | XXX XX, XXXX | XXX XXXX |
| XXXXXXXX XXXXXX | XXX XX, XXXX | $539,000 XXX XXXX |

E W Foster School
Elementary: PublicGuardian Angels Catholic Elementary School
Elementary: CatholicSt. Anthony of Padua Catholic Elementary School
Elementary: CatholicIrma Coulson Elementary Public School
Elementary: PublicBruce Trail Public School
Elementary: PublicHawthorne Village Public School
Elementary: PublicE C Drury/Trillium Demonstration School
Secondary: ProvincialErnest C Drury School for the Deaf
Secondary: ProvincialGary Allan High School - Milton
Secondary: PublicMilton District High School
Secondary: PublicBishop Paul Francis Reding Secondary School
Secondary: CatholicCraig Kielburger Secondary School
Secondary: Public- 3 bath
- 3 bed
1080 Davis Lane, Milton, Ontario • L9T 5P8 • 1029 - DE Dempsey



