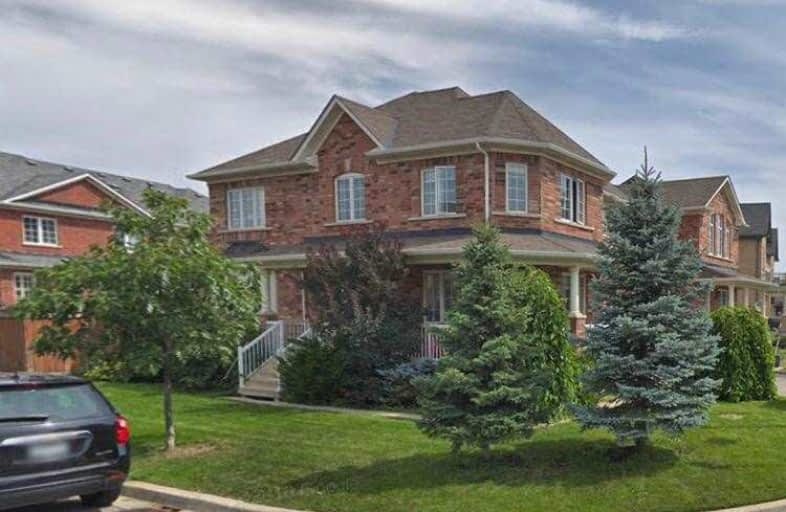Sold on Feb 21, 2019
Note: Property is not currently for sale or for rent.

-
Type: Semi-Detached
-
Style: 2-Storey
-
Size: 1500 sqft
-
Lot Size: 36.35 x 100 Feet
-
Age: 6-15 years
-
Taxes: $3,290 per year
-
Days on Site: 17 Days
-
Added: Sep 07, 2019 (2 weeks on market)
-
Updated:
-
Last Checked: 2 months ago
-
MLS®#: W4353177
-
Listed By: Homelife superstars real estate limited, brokerage
Absolutely Stunning Greenparks 1939 Sq Ft Semi Corner Lot, Thousands In Upgrades, Pot Lights Through Main Floor, Coffered Ceiling In Dining Room Hardwood Floor In 2nd Floor Hallway, Kitchen With Granite Countertop, Custom Backsplash, Top Of The Line S/S Appliances, Overhead Micro, Gas Fireplace, California Blinds, Cedar Fence
Extras
Close To Park, School, Excellent Location, Huge Wrap Around Porch, Tastefully Landscape Front Yard, All Window Coverings, Central A/C, Elf's And S/S Appliances
Property Details
Facts for 165 Lavery Heights, Milton
Status
Days on Market: 17
Last Status: Sold
Sold Date: Feb 21, 2019
Closed Date: Apr 19, 2019
Expiry Date: Jun 28, 2019
Sold Price: $684,500
Unavailable Date: Feb 21, 2019
Input Date: Feb 05, 2019
Property
Status: Sale
Property Type: Semi-Detached
Style: 2-Storey
Size (sq ft): 1500
Age: 6-15
Area: Milton
Community: Scott
Availability Date: Tba
Inside
Bedrooms: 3
Bathrooms: 3
Kitchens: 1
Rooms: 7
Den/Family Room: Yes
Air Conditioning: Central Air
Fireplace: Yes
Laundry Level: Lower
Central Vacuum: N
Washrooms: 3
Building
Basement: Unfinished
Heat Type: Forced Air
Heat Source: Gas
Exterior: Brick
Water Supply: Municipal
Special Designation: Unknown
Parking
Driveway: Private
Garage Spaces: 1
Garage Type: Attached
Covered Parking Spaces: 1
Total Parking Spaces: 2
Fees
Tax Year: 2018
Tax Legal Description: Pt Lot 71, Plan 20M1020
Taxes: $3,290
Highlights
Feature: Hospital
Feature: Park
Feature: School
Land
Cross Street: Scott Blvd & Mccread
Municipality District: Milton
Fronting On: North
Pool: None
Sewer: Sewers
Lot Depth: 100 Feet
Lot Frontage: 36.35 Feet
Rooms
Room details for 165 Lavery Heights, Milton
| Type | Dimensions | Description |
|---|---|---|
| Dining Main | 4.30 x 4.11 | Coffered Ceiling, Pot Lights, Broadloom |
| Family Main | 4.24 x 4.30 | Pot Lights, Gas Fireplace, Built-In Speakers |
| Kitchen Main | 2.74 x 3.05 | Granite Counter, Custom Backsplash, Stainless Steel Appl |
| Breakfast Main | 3.05 x 3.05 | O/Looks Backyard, Breakfast Bar |
| Master Upper | 4.30 x 4.88 | 5 Pc Ensuite, W/I Closet, Broadloom |
| 2nd Br Upper | 3.05 x 3.05 | Broadloom, Double Closet |
| 3rd Br Upper | 3.05 x 3.64 | Broadloom |
| XXXXXXXX | XXX XX, XXXX |
XXXX XXX XXXX |
$XXX,XXX |
| XXX XX, XXXX |
XXXXXX XXX XXXX |
$XXX,XXX | |
| XXXXXXXX | XXX XX, XXXX |
XXXXXXX XXX XXXX |
|
| XXX XX, XXXX |
XXXXXX XXX XXXX |
$XXX,XXX |
| XXXXXXXX XXXX | XXX XX, XXXX | $684,500 XXX XXXX |
| XXXXXXXX XXXXXX | XXX XX, XXXX | $699,999 XXX XXXX |
| XXXXXXXX XXXXXXX | XXX XX, XXXX | XXX XXXX |
| XXXXXXXX XXXXXX | XXX XX, XXXX | $724,999 XXX XXXX |

J M Denyes Public School
Elementary: PublicLumen Christi Catholic Elementary School Elementary School
Elementary: CatholicSt. Benedict Elementary Catholic School
Elementary: CatholicQueen of Heaven Elementary Catholic School
Elementary: CatholicP. L. Robertson Public School
Elementary: PublicEscarpment View Public School
Elementary: PublicE C Drury/Trillium Demonstration School
Secondary: ProvincialErnest C Drury School for the Deaf
Secondary: ProvincialGary Allan High School - Milton
Secondary: PublicMilton District High School
Secondary: PublicJean Vanier Catholic Secondary School
Secondary: CatholicBishop Paul Francis Reding Secondary School
Secondary: Catholic

