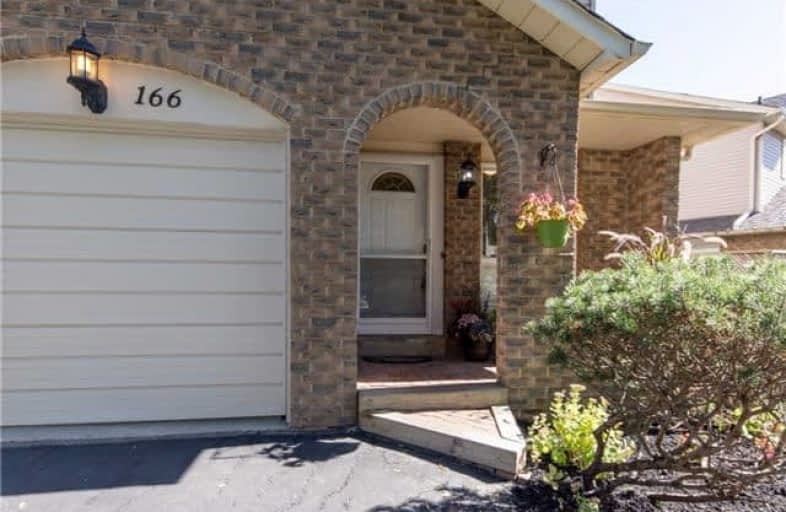Sold on Oct 19, 2017
Note: Property is not currently for sale or for rent.

-
Type: Detached
-
Style: Backsplit 5
-
Size: 1500 sqft
-
Lot Size: 43.65 x 117.49 Feet
-
Age: 31-50 years
-
Taxes: $2,675 per year
-
Days on Site: 14 Days
-
Added: Sep 07, 2019 (2 weeks on market)
-
Updated:
-
Last Checked: 3 months ago
-
MLS®#: W3947845
-
Listed By: Royal lepage meadowtowne realty, brokerage
Quiet Family Friendly Street In Bronte Meadows - Move In Ready Back Split Family Home Has Over 2000 Square Feet Of Living Space. Bright And Spacious Main Floor Has Recently Updated Eat In Kitchen And Separate Dining Room. Home Also Features Separate Living Room And Family Room With A Cosy Fireplace. Three Nice Size Bedrooms On The Upper Level And Room For A 4th Bedroom If Needed, On The Lower Level.
Extras
Freshly Painted T/Out, New Broadloom, New Kit. App., Fully Fenced Private Backyard. Pre Inspection Report Available Upon Request. Easy Walk To Downtown, The Sports Centre, Schools And Playground.
Property Details
Facts for 166 Harvest Drive, Milton
Status
Days on Market: 14
Last Status: Sold
Sold Date: Oct 19, 2017
Closed Date: Nov 30, 2017
Expiry Date: Feb 28, 2018
Sold Price: $619,900
Unavailable Date: Oct 19, 2017
Input Date: Oct 05, 2017
Property
Status: Sale
Property Type: Detached
Style: Backsplit 5
Size (sq ft): 1500
Age: 31-50
Area: Milton
Community: Bronte Meadows
Availability Date: 30-60 Days
Assessment Amount: $370,500
Assessment Year: 2017
Inside
Bedrooms: 3
Bathrooms: 2
Kitchens: 1
Rooms: 7
Den/Family Room: Yes
Air Conditioning: Central Air
Fireplace: Yes
Laundry Level: Lower
Central Vacuum: N
Washrooms: 2
Building
Basement: Finished
Basement 2: Full
Heat Type: Forced Air
Heat Source: Gas
Exterior: Brick
Elevator: N
UFFI: No
Energy Certificate: N
Water Supply: Municipal
Physically Handicapped-Equipped: N
Special Designation: Unknown
Retirement: N
Parking
Driveway: Private
Garage Type: Attached
Covered Parking Spaces: 2
Total Parking Spaces: 2
Fees
Tax Year: 2017
Tax Legal Description: Pcl 212-2,Sec M225;Ptlt 212,Pl M225,Part 8&9,**
Taxes: $2,675
Highlights
Feature: Fenced Yard
Feature: Hospital
Feature: Park
Feature: Public Transit
Feature: School
Land
Cross Street: Laurier-Farmstead-Ha
Municipality District: Milton
Fronting On: East
Parcel Number: 249600242
Pool: None
Sewer: Sewers
Lot Depth: 117.49 Feet
Lot Frontage: 43.65 Feet
Lot Irregularities: **20R5434,S/T H144587
Acres: < .50
Zoning: Residential
Rooms
Room details for 166 Harvest Drive, Milton
| Type | Dimensions | Description |
|---|---|---|
| Kitchen Ground | 2.36 x 5.21 | Stainless Steel Appl, Eat-In Kitchen |
| Dining Ground | 2.51 x 3.33 | W/O To Patio |
| Living 2nd | 3.61 x 5.08 | Hardwood Floor |
| Master 3rd | 3.48 x 4.62 | Broadloom |
| Br 3rd | 2.72 x 3.61 | Broadloom |
| Br 3rd | 2.51 x 3.23 | Broadloom |
| Family In Betwn | 3.38 x 4.72 | Gas Fireplace, Broadloom |
| Rec Lower | 3.18 x 6.20 |
| XXXXXXXX | XXX XX, XXXX |
XXXX XXX XXXX |
$XXX,XXX |
| XXX XX, XXXX |
XXXXXX XXX XXXX |
$XXX,XXX |
| XXXXXXXX XXXX | XXX XX, XXXX | $619,900 XXX XXXX |
| XXXXXXXX XXXXXX | XXX XX, XXXX | $619,900 XXX XXXX |

E C Drury/Trillium Demonstration School
Elementary: ProvincialJ M Denyes Public School
Elementary: PublicOur Lady of Victory School
Elementary: CatholicSt. Benedict Elementary Catholic School
Elementary: CatholicAnne J. MacArthur Public School
Elementary: PublicEscarpment View Public School
Elementary: PublicE C Drury/Trillium Demonstration School
Secondary: ProvincialErnest C Drury School for the Deaf
Secondary: ProvincialGary Allan High School - Milton
Secondary: PublicMilton District High School
Secondary: PublicJean Vanier Catholic Secondary School
Secondary: CatholicBishop Paul Francis Reding Secondary School
Secondary: Catholic

