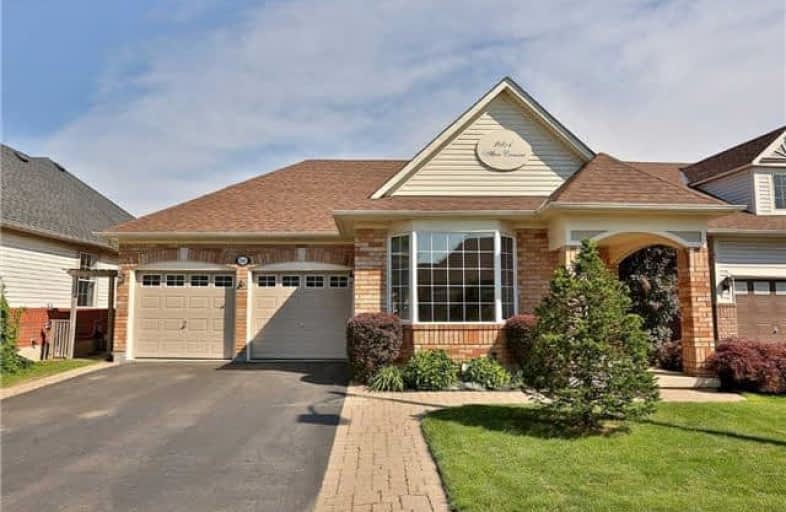
Our Lady of Fatima Catholic Elementary School
Elementary: Catholic
2.73 km
Guardian Angels Catholic Elementary School
Elementary: Catholic
1.39 km
St. Anthony of Padua Catholic Elementary School
Elementary: Catholic
2.12 km
Irma Coulson Elementary Public School
Elementary: Public
1.10 km
Bruce Trail Public School
Elementary: Public
1.66 km
Hawthorne Village Public School
Elementary: Public
1.41 km
E C Drury/Trillium Demonstration School
Secondary: Provincial
3.53 km
Ernest C Drury School for the Deaf
Secondary: Provincial
3.34 km
Gary Allan High School - Milton
Secondary: Public
3.58 km
Milton District High School
Secondary: Public
4.00 km
Bishop Paul Francis Reding Secondary School
Secondary: Catholic
2.79 km
Craig Kielburger Secondary School
Secondary: Public
1.16 km








