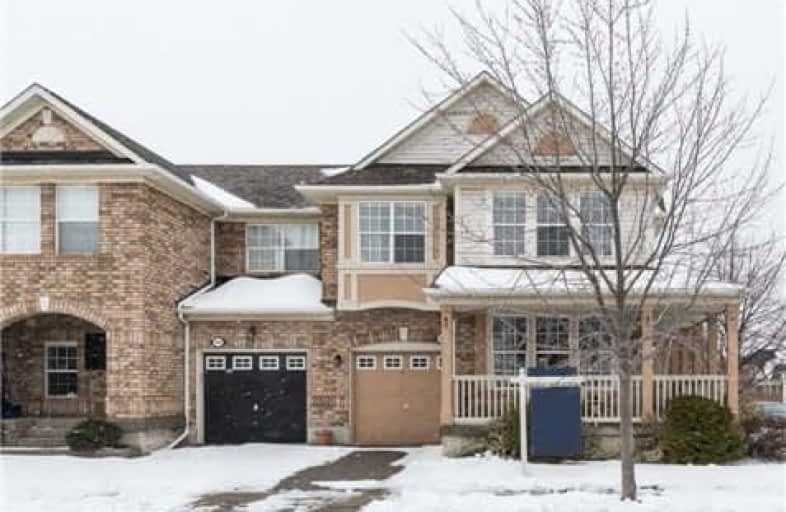Sold on May 02, 2018
Note: Property is not currently for sale or for rent.

-
Type: Att/Row/Twnhouse
-
Style: 2-Storey
-
Size: 1500 sqft
-
Lot Size: 51.84 x 80.38 Feet
-
Age: 6-15 years
-
Taxes: $2,747 per year
-
Days on Site: 8 Days
-
Added: Sep 07, 2019 (1 week on market)
-
Updated:
-
Last Checked: 2 months ago
-
MLS®#: W4105682
-
Listed By: Royal lepage meadowtowne realty, brokerage
3 Bedroom Corner Townhome (Moorside Model) With Over 2000 Sqft Of Living Space. Minutes From The 401. Walk To Parks, Schools, Leash Free Dog Park And Amenities. Master Suite - Large Walk-In Closet, 4Pc Ensuite (Soaker Tub And Stand Up Shower). Gas Fireplace In Dining Room, Natural Gas Bbq Line, Furnace 2018. With Opportunity To Put Your Personal Touch, You Won't Want To Miss Getting Into This Home!
Extras
Incl: Furnace, Ac, Fridge, Dishwasher, Stove; Washer, Dryer, All Elfs, All Window Coverings, Gdo & 2 Remotes, Shed, Natural Gas Bbq, Basement Bookcase With 51" Screen Tv; Excl: Basement Freezer; Rental: Hwh.
Property Details
Facts for 1682 Stover Crescent, Milton
Status
Days on Market: 8
Last Status: Sold
Sold Date: May 02, 2018
Closed Date: Jun 15, 2018
Expiry Date: Oct 17, 2018
Sold Price: $649,000
Unavailable Date: May 02, 2018
Input Date: Apr 24, 2018
Property
Status: Sale
Property Type: Att/Row/Twnhouse
Style: 2-Storey
Size (sq ft): 1500
Age: 6-15
Area: Milton
Community: Clarke
Availability Date: June-Tba
Assessment Amount: $460,000
Assessment Year: 2016
Inside
Bedrooms: 3
Bedrooms Plus: 1
Bathrooms: 3
Kitchens: 1
Rooms: 6
Den/Family Room: Yes
Air Conditioning: Central Air
Fireplace: Yes
Laundry Level: Upper
Washrooms: 3
Building
Basement: Finished
Basement 2: Full
Heat Type: Forced Air
Heat Source: Gas
Exterior: Brick
Exterior: Vinyl Siding
Water Supply: Municipal
Special Designation: Unknown
Parking
Driveway: Private
Garage Spaces: 1
Garage Type: Built-In
Covered Parking Spaces: 1
Total Parking Spaces: 2
Fees
Tax Year: 2017
Tax Legal Description: Pt Blk 50, Plan 20M789, Pts 1 & 2 20R14527...
Taxes: $2,747
Land
Cross Street: James Snow/Waldie
Municipality District: Milton
Fronting On: South
Pool: None
Sewer: Sewers
Lot Depth: 80.38 Feet
Lot Frontage: 51.84 Feet
Lot Irregularities: Corner Lot
Acres: < .50
Zoning: Res
Additional Media
- Virtual Tour: https://vimeo.com/265385778?utm_source=email&utm_medium=vimeo-cliptranscode-201504&utm_campaign=2874
Rooms
Room details for 1682 Stover Crescent, Milton
| Type | Dimensions | Description |
|---|---|---|
| Dining Main | 6.10 x 3.56 | Combined W/Living, Hardwood Floor |
| Kitchen Main | 5.13 x 3.05 | Breakfast Area, Pantry, W/O To Yard |
| Family Main | 4.11 x 3.56 | Open Concept, Hardwood Floor, Large Window |
| Master 2nd | 4.57 x 3.35 | Broadloom, W/I Closet, 4 Pc Ensuite |
| 2nd Br 2nd | 2.79 x 3.10 | Broadloom, Closet |
| 3rd Br 2nd | 2.97 x 3.63 | Broadloom, Closet |
| Rec Bsmt | 3.35 x 6.32 | Finished, Pot Lights |
| 4th Br Bsmt | 3.56 x 3.35 | Broadloom, Pot Lights |
| Workshop Bsmt | 4.50 x 3.58 | Separate Rm |
| XXXXXXXX | XXX XX, XXXX |
XXXX XXX XXXX |
$XXX,XXX |
| XXX XX, XXXX |
XXXXXX XXX XXXX |
$XXX,XXX | |
| XXXXXXXX | XXX XX, XXXX |
XXXXXXX XXX XXXX |
|
| XXX XX, XXXX |
XXXXXX XXX XXXX |
$XXX,XXX |
| XXXXXXXX XXXX | XXX XX, XXXX | $649,000 XXX XXXX |
| XXXXXXXX XXXXXX | XXX XX, XXXX | $649,000 XXX XXXX |
| XXXXXXXX XXXXXXX | XXX XX, XXXX | XXX XXXX |
| XXXXXXXX XXXXXX | XXX XX, XXXX | $675,000 XXX XXXX |

St Peters School
Elementary: CatholicGuardian Angels Catholic Elementary School
Elementary: CatholicSt. Anthony of Padua Catholic Elementary School
Elementary: CatholicIrma Coulson Elementary Public School
Elementary: PublicBruce Trail Public School
Elementary: PublicHawthorne Village Public School
Elementary: PublicE C Drury/Trillium Demonstration School
Secondary: ProvincialErnest C Drury School for the Deaf
Secondary: ProvincialGary Allan High School - Milton
Secondary: PublicMilton District High School
Secondary: PublicBishop Paul Francis Reding Secondary School
Secondary: CatholicCraig Kielburger Secondary School
Secondary: Public- 3 bath
- 3 bed
1195 Chapman Crescent, Milton, Ontario • L9T 0T5 • 1027 - CL Clarke



