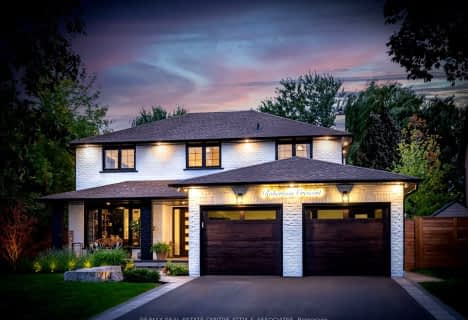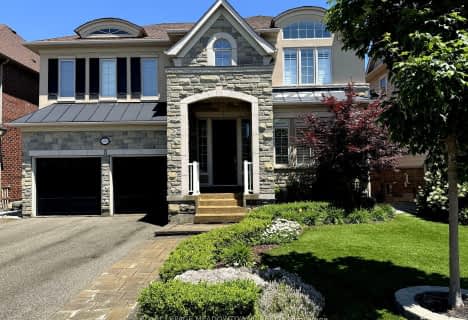
J M Denyes Public School
Elementary: Public
1.20 km
Martin Street Public School
Elementary: Public
0.05 km
Holy Rosary Separate School
Elementary: Catholic
0.20 km
W I Dick Middle School
Elementary: Public
0.50 km
ÉÉC Saint-Nicolas
Elementary: Catholic
1.56 km
Robert Baldwin Public School
Elementary: Public
1.32 km
E C Drury/Trillium Demonstration School
Secondary: Provincial
1.59 km
Ernest C Drury School for the Deaf
Secondary: Provincial
1.64 km
Gary Allan High School - Milton
Secondary: Public
1.38 km
Milton District High School
Secondary: Public
1.82 km
Jean Vanier Catholic Secondary School
Secondary: Catholic
4.03 km
Bishop Paul Francis Reding Secondary School
Secondary: Catholic
2.56 km











