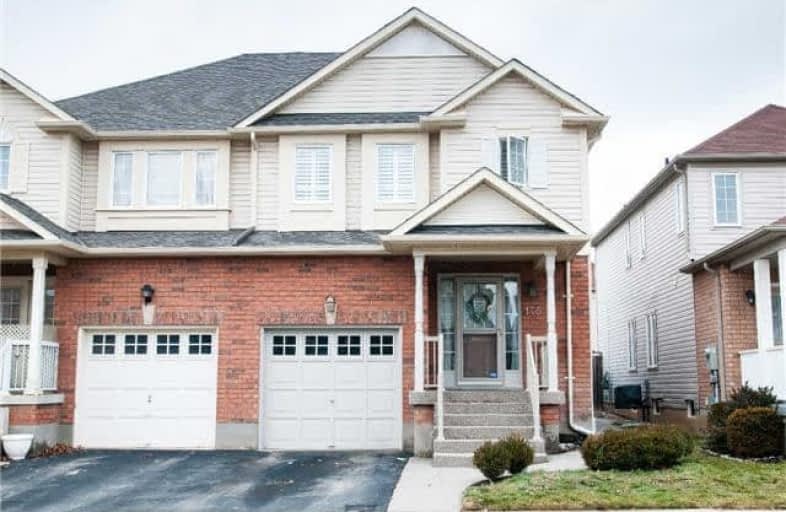Note: Property is not currently for sale or for rent.

-
Type: Semi-Detached
-
Style: 2-Storey
-
Lot Size: 24.93 x 100.07 Feet
-
Age: No Data
-
Taxes: $2,555 per year
-
Days on Site: 15 Days
-
Added: Sep 07, 2019 (2 weeks on market)
-
Updated:
-
Last Checked: 2 months ago
-
MLS®#: W4048150
-
Listed By: Re/max real estate centre inc., brokerage
2 Minutes To 401 Or Walk To Go Station. 3 Bed 3Bathroom All-Brick Semi On A Family Friendly Street Just Steps To The Park. Pebble Aggregate Concrete On Porch, Side And Back Yard. Open Concept With Dark Hardwood On The Diagonal In The Family Area. Kitchen W/Breakfast Bar And Extra Cabinets. California Shutters Throughout. Finished Basement With Double Sound Proof And Pre-Wired Wall, Heck It Even Has A Wet Bar. Roof 2016, A/C 2016,Micro 2016,Washer/Dryer 2015.
Extras
Incl: All Elfs, All W/Coverings, Fridge, Stove, D/Washer, O/R Micro, Washer, Dryer, Gdo + 1 Remote, Garage Shelving, Owned Hwh Excl: 2 Wall Mount Tv's & Bracket. Shelf In Kitchen, Freezer In Basement And Coat Rack In Front Hall
Property Details
Facts for 175 Sherwood Road, Milton
Status
Days on Market: 15
Last Status: Sold
Sold Date: Mar 09, 2018
Closed Date: May 10, 2018
Expiry Date: Jun 22, 2018
Sold Price: $610,000
Unavailable Date: Mar 09, 2018
Input Date: Feb 22, 2018
Property
Status: Sale
Property Type: Semi-Detached
Style: 2-Storey
Area: Milton
Community: Dempsey
Availability Date: Tbd
Assessment Amount: $434,000
Assessment Year: 2016
Inside
Bedrooms: 3
Bathrooms: 3
Kitchens: 1
Rooms: 7
Den/Family Room: No
Air Conditioning: Central Air
Fireplace: No
Washrooms: 3
Building
Basement: Finished
Heat Type: Forced Air
Heat Source: Gas
Exterior: Brick
Water Supply: Municipal
Special Designation: Unknown
Parking
Driveway: Available
Garage Spaces: 1
Garage Type: Attached
Covered Parking Spaces: 1
Total Parking Spaces: 2
Fees
Tax Year: 2017
Tax Legal Description: Pt Lt 121, Pl 20M821, Pt 14, 20R14933
Taxes: $2,555
Land
Cross Street: Main St/Sinclair Ave
Municipality District: Milton
Fronting On: North
Pool: None
Sewer: Sewers
Lot Depth: 100.07 Feet
Lot Frontage: 24.93 Feet
Additional Media
- Virtual Tour: https://video214.com/play/n0j1P9HQrjfeEKI8gjNMgQ/s/dark
Rooms
Room details for 175 Sherwood Road, Milton
| Type | Dimensions | Description |
|---|---|---|
| Foyer Main | 2.13 x 1.98 | Ceramic Floor |
| Family Main | 3.35 x 4.86 | Hardwood Floor |
| Kitchen Main | 2.56 x 4.11 | Ceramic Floor, W/O To Yard, Breakfast Bar |
| Master 2nd | 4.11 x 4.18 | Broadloom, 4 Pc Ensuite, W/I Closet |
| 2nd Br 2nd | 3.56 x 3.17 | Broadloom, Double Closet |
| 3rd Br 2nd | 2.74 x 3.65 | Broadloom, Double Closet |
| Great Rm Bsmt | 2.90 x 4.57 | Broadloom, Wet Bar |
| Laundry Bsmt | - | |
| Bathroom Main | - | 2 Pc Bath |
| Bathroom 2nd | - | 4 Pc Bath |
| Bathroom 2nd | - | 4 Pc Ensuite |
| XXXXXXXX | XXX XX, XXXX |
XXXX XXX XXXX |
$XXX,XXX |
| XXX XX, XXXX |
XXXXXX XXX XXXX |
$XXX,XXX | |
| XXXXXXXX | XXX XX, XXXX |
XXXXXXX XXX XXXX |
|
| XXX XX, XXXX |
XXXXXX XXX XXXX |
$XXX,XXX | |
| XXXXXXXX | XXX XX, XXXX |
XXXXXXX XXX XXXX |
|
| XXX XX, XXXX |
XXXXXX XXX XXXX |
$XXX,XXX | |
| XXXXXXXX | XXX XX, XXXX |
XXXXXXX XXX XXXX |
|
| XXX XX, XXXX |
XXXXXX XXX XXXX |
$XXX,XXX | |
| XXXXXXXX | XXX XX, XXXX |
XXXXXXX XXX XXXX |
|
| XXX XX, XXXX |
XXXXXX XXX XXXX |
$XXX,XXX |
| XXXXXXXX XXXX | XXX XX, XXXX | $610,000 XXX XXXX |
| XXXXXXXX XXXXXX | XXX XX, XXXX | $623,000 XXX XXXX |
| XXXXXXXX XXXXXXX | XXX XX, XXXX | XXX XXXX |
| XXXXXXXX XXXXXX | XXX XX, XXXX | $623,000 XXX XXXX |
| XXXXXXXX XXXXXXX | XXX XX, XXXX | XXX XXXX |
| XXXXXXXX XXXXXX | XXX XX, XXXX | $648,888 XXX XXXX |
| XXXXXXXX XXXXXXX | XXX XX, XXXX | XXX XXXX |
| XXXXXXXX XXXXXX | XXX XX, XXXX | $660,000 XXX XXXX |
| XXXXXXXX XXXXXXX | XXX XX, XXXX | XXX XXXX |
| XXXXXXXX XXXXXX | XXX XX, XXXX | $660,000 XXX XXXX |

E W Foster School
Elementary: PublicSam Sherratt Public School
Elementary: PublicSt Peters School
Elementary: CatholicChris Hadfield Public School
Elementary: PublicSt. Anthony of Padua Catholic Elementary School
Elementary: CatholicBruce Trail Public School
Elementary: PublicE C Drury/Trillium Demonstration School
Secondary: ProvincialErnest C Drury School for the Deaf
Secondary: ProvincialGary Allan High School - Milton
Secondary: PublicMilton District High School
Secondary: PublicBishop Paul Francis Reding Secondary School
Secondary: CatholicCraig Kielburger Secondary School
Secondary: Public

