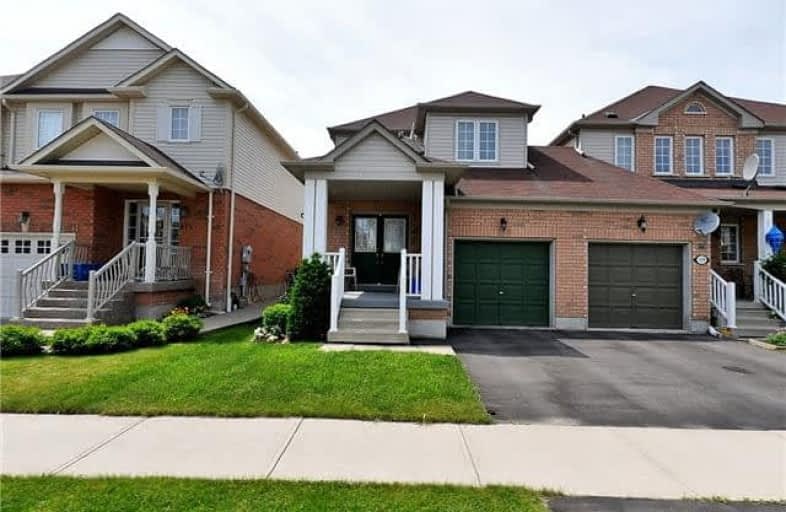Leased on Oct 21, 2018
Note: Property is not currently for sale or for rent.

-
Type: Att/Row/Twnhouse
-
Style: 2-Storey
-
Size: 1500 sqft
-
Lease Term: 1 Year
-
Possession: Nov 15, 2018
-
All Inclusive: N
-
Lot Size: 0 x 0
-
Age: 6-15 years
-
Days on Site: 4 Days
-
Added: Sep 07, 2019 (4 days on market)
-
Updated:
-
Last Checked: 3 months ago
-
MLS®#: W4279745
-
Listed By: Royal lepage real estate services ltd., brokerage
Perfect Location For Commuters! Downtown Milton, Shopping, Amenities. All At Your Doorstep. One Of The Most Sought-After Neighbourhoods Of Dempsey. End Unit, Modern Open Concept Floor Plan W/Combined Liv & Din Rm. Large Eat-In Kitchen Features White Cabinets, Window Above Sink, Breakfast Bar & W/O To Back/Yard. Master Bd. Features His/Her Closets & 4Pc Ensuite W/Sep Shower & Soaker Tub. 2 More Good Sized Bedrooms & Additional 4 Pc Bath Completes 2nd Level.
Extras
Few Minutes To Access Hwy 401, Milton Go, Public Transit. Live In One Of The Best Locations In Milton With Easy Commuting Options. Close To School, Parks, Library, Rec Centre.
Property Details
Facts for 177 Sherwood Road, Milton
Status
Days on Market: 4
Last Status: Leased
Sold Date: Oct 21, 2018
Closed Date: Dec 01, 2018
Expiry Date: Dec 31, 2018
Sold Price: $2,150
Unavailable Date: Oct 21, 2018
Input Date: Oct 17, 2018
Prior LSC: Listing with no contract changes
Property
Status: Lease
Property Type: Att/Row/Twnhouse
Style: 2-Storey
Size (sq ft): 1500
Age: 6-15
Area: Milton
Community: Dempsey
Availability Date: Nov 15, 2018
Inside
Bedrooms: 3
Bathrooms: 3
Kitchens: 1
Rooms: 7
Den/Family Room: No
Air Conditioning: Central Air
Fireplace: Yes
Laundry: Ensuite
Washrooms: 3
Utilities
Utilities Included: N
Electricity: No
Gas: No
Cable: No
Telephone: No
Building
Basement: Unfinished
Heat Type: Forced Air
Heat Source: Gas
Exterior: Brick
Private Entrance: Y
Water Supply: Municipal
Special Designation: Unknown
Parking
Driveway: Private
Parking Included: Yes
Garage Spaces: 1
Garage Type: Attached
Covered Parking Spaces: 1
Total Parking Spaces: 2
Fees
Cable Included: No
Central A/C Included: No
Common Elements Included: No
Heating Included: No
Hydro Included: No
Water Included: No
Highlights
Feature: Fenced Yard
Feature: Hospital
Feature: Park
Feature: Rec Centre
Land
Cross Street: Main/James Snow Pkwy
Municipality District: Milton
Fronting On: North
Parcel Number: 249402273
Pool: None
Sewer: Sewers
Payment Frequency: Monthly
Rooms
Room details for 177 Sherwood Road, Milton
| Type | Dimensions | Description |
|---|---|---|
| Living Main | 3.17 x 6.02 | Broadloom, Open Concept, Window |
| Dining Main | 3.17 x 6.02 | Broadloom, Combined W/Living, Window |
| Kitchen Main | 3.48 x 5.31 | Ceramic Floor, Open Concept, Sliding Doors |
| Breakfast Main | 3.48 x 5.31 | Ceramic Floor, Combined W/Kitchen, W/O To Garden |
| Master 2nd | 3.58 x 4.72 | Hardwood Floor, W/I Closet, Ensuite Bath |
| 2nd Br 2nd | 2.97 x 3.28 | Hardwood Floor, Closet, Window |
| 3rd Br 2nd | 2.36 x 4.17 | Hardwood Floor, Closet, Window |
| XXXXXXXX | XXX XX, XXXX |
XXXXXX XXX XXXX |
$X,XXX |
| XXX XX, XXXX |
XXXXXX XXX XXXX |
$X,XXX | |
| XXXXXXXX | XXX XX, XXXX |
XXXXXXX XXX XXXX |
|
| XXX XX, XXXX |
XXXXXX XXX XXXX |
$X,XXX | |
| XXXXXXXX | XXX XX, XXXX |
XXXXXX XXX XXXX |
$X,XXX |
| XXX XX, XXXX |
XXXXXX XXX XXXX |
$X,XXX | |
| XXXXXXXX | XXX XX, XXXX |
XXXX XXX XXXX |
$XXX,XXX |
| XXX XX, XXXX |
XXXXXX XXX XXXX |
$XXX,XXX |
| XXXXXXXX XXXXXX | XXX XX, XXXX | $2,150 XXX XXXX |
| XXXXXXXX XXXXXX | XXX XX, XXXX | $2,100 XXX XXXX |
| XXXXXXXX XXXXXXX | XXX XX, XXXX | XXX XXXX |
| XXXXXXXX XXXXXX | XXX XX, XXXX | $2,200 XXX XXXX |
| XXXXXXXX XXXXXX | XXX XX, XXXX | $1,950 XXX XXXX |
| XXXXXXXX XXXXXX | XXX XX, XXXX | $2,000 XXX XXXX |
| XXXXXXXX XXXX | XXX XX, XXXX | $620,000 XXX XXXX |
| XXXXXXXX XXXXXX | XXX XX, XXXX | $575,000 XXX XXXX |

E W Foster School
Elementary: PublicSam Sherratt Public School
Elementary: PublicSt Peters School
Elementary: CatholicChris Hadfield Public School
Elementary: PublicSt. Anthony of Padua Catholic Elementary School
Elementary: CatholicBruce Trail Public School
Elementary: PublicE C Drury/Trillium Demonstration School
Secondary: ProvincialErnest C Drury School for the Deaf
Secondary: ProvincialGary Allan High School - Milton
Secondary: PublicMilton District High School
Secondary: PublicBishop Paul Francis Reding Secondary School
Secondary: CatholicCraig Kielburger Secondary School
Secondary: Public