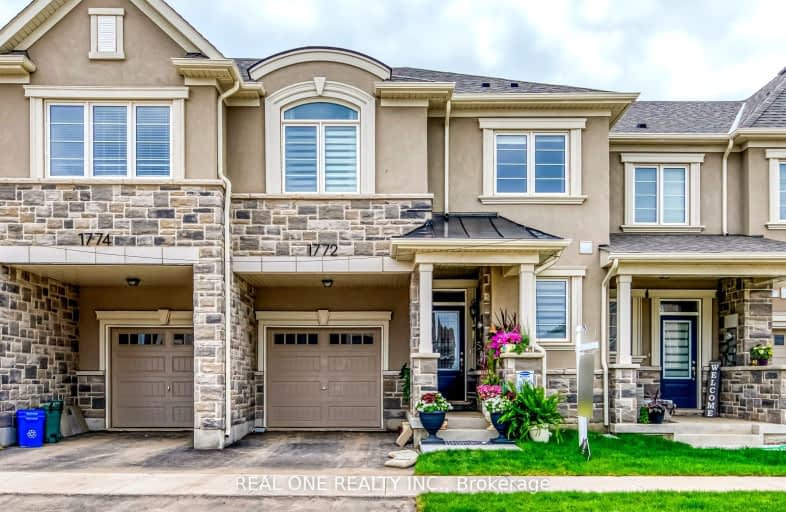Car-Dependent
- Almost all errands require a car.

Our Lady of Fatima Catholic Elementary School
Elementary: CatholicGuardian Angels Catholic Elementary School
Elementary: CatholicIrma Coulson Elementary Public School
Elementary: PublicBruce Trail Public School
Elementary: PublicTiger Jeet Singh Public School
Elementary: PublicHawthorne Village Public School
Elementary: PublicE C Drury/Trillium Demonstration School
Secondary: ProvincialErnest C Drury School for the Deaf
Secondary: ProvincialGary Allan High School - Milton
Secondary: PublicJean Vanier Catholic Secondary School
Secondary: CatholicBishop Paul Francis Reding Secondary School
Secondary: CatholicCraig Kielburger Secondary School
Secondary: Public-
Bristol Park
1.99km -
Beaty Neighbourhood Park South
820 Bennett Blvd, Milton ON 1.82km -
Coates Neighbourhood Park South
776 Philbrook Dr (Philbrook & Cousens Terrace), Milton ON 2.62km
-
RBC Royal Bank
1240 Steeles Ave E (Steeles & James Snow Parkway), Milton ON L9T 6R1 5.05km -
TD Bank Financial Group
5626 10th Line W, Mississauga ON L5M 7L9 7.78km -
Localcoin Bitcoin ATM - Hasty Market
515 Dundas St W, Oakville ON L6M 1L9 8.06km


