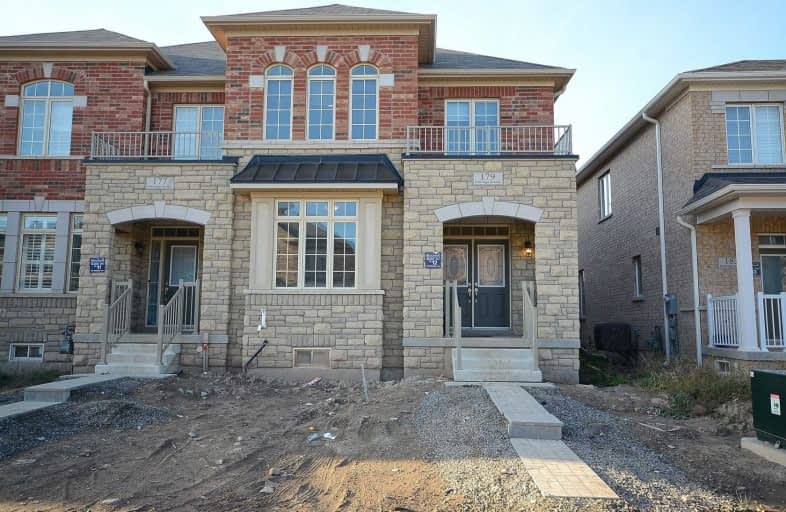Removed on Jan 15, 2019
Note: Property is not currently for sale or for rent.

-
Type: Att/Row/Twnhouse
-
Style: 2-Storey
-
Size: 2000 sqft
-
Lease Term: 1 Year
-
Possession: Immediate
-
All Inclusive: N
-
Lot Size: 28.02 x 100.07 Feet
-
Age: 0-5 years
-
Days on Site: 5 Days
-
Added: Sep 23, 2019 (5 days on market)
-
Updated:
-
Last Checked: 2 months ago
-
MLS®#: W4333662
-
Listed By: Royal lepage realty plus, brokerage
Beautiful End Unit Townhouse, Jasper 5 Model 2190 Sq Ft With 3 Bedrooms, 3 Washrooms. 9Ft Ceilings, Gorgeous Hardwood Floors On Main Level & Hardwood Staircase. East In Kitchen W/Island, Upgraded Cabinets W/Ss Appliances. Open Concept Great Room W/Fireplace. Master Bedroom Features 4Pc Ensuite & W/I Closet. Close To Schools, Parks, 407/401 & Shopping. Come Take A Look!
Extras
Ss Appliances, Fridge, Stove, Dishwasher, Washer & Dryer All For The Tenants Use.
Property Details
Facts for 12-179 Etheridge Avenue, Milton
Status
Days on Market: 5
Last Status: Terminated
Sold Date: Jun 12, 2025
Closed Date: Nov 30, -0001
Expiry Date: Apr 01, 2019
Unavailable Date: Jan 15, 2019
Input Date: Jan 10, 2019
Prior LSC: Listing with no contract changes
Property
Status: Lease
Property Type: Att/Row/Twnhouse
Style: 2-Storey
Size (sq ft): 2000
Age: 0-5
Area: Milton
Community: Ford
Availability Date: Immediate
Inside
Bedrooms: 3
Bathrooms: 3
Kitchens: 1
Rooms: 8
Den/Family Room: Yes
Air Conditioning: Central Air
Fireplace: Yes
Laundry: Ensuite
Washrooms: 3
Utilities
Utilities Included: N
Building
Basement: Unfinished
Heat Type: Forced Air
Heat Source: Gas
Exterior: Brick
Exterior: Stone
Private Entrance: Y
Water Supply: Municipal
Special Designation: Unknown
Parking
Driveway: None
Parking Included: Yes
Garage Spaces: 2
Garage Type: Detached
Total Parking Spaces: 2
Fees
Cable Included: No
Central A/C Included: No
Common Elements Included: Yes
Heating Included: No
Hydro Included: No
Water Included: No
Land
Cross Street: Bronte And Britannia
Municipality District: Milton
Fronting On: South
Pool: None
Sewer: Sewers
Lot Depth: 100.07 Feet
Lot Frontage: 28.02 Feet
Payment Frequency: Monthly
Rooms
Room details for 12-179 Etheridge Avenue, Milton
| Type | Dimensions | Description |
|---|---|---|
| Living Main | 3.53 x 3.59 | Hardwood Floor, Fireplace |
| Dining Main | 3.68 x 4.78 | Hardwood Floor |
| Family Main | 3.35 x 4.57 | Hardwood Floor |
| Kitchen Main | 2.74 x 3.35 | Hardwood Floor |
| Breakfast Main | 3.35 x 3.65 | Hardwood Floor |
| Master 2nd | 4.26 x 4.90 | 4 Pc Ensuite, W/I Closet |
| 2nd Br 2nd | 3.20 x 4.26 | |
| 3rd Br 2nd | 3.04 x 3.35 |
| XXXXXXXX | XXX XX, XXXX |
XXXXXXX XXX XXXX |
|
| XXX XX, XXXX |
XXXXXX XXX XXXX |
$X,XXX | |
| XXXXXXXX | XXX XX, XXXX |
XXXX XXX XXXX |
$XXX,XXX |
| XXX XX, XXXX |
XXXXXX XXX XXXX |
$XXX,XXX |
| XXXXXXXX XXXXXXX | XXX XX, XXXX | XXX XXXX |
| XXXXXXXX XXXXXX | XXX XX, XXXX | $2,300 XXX XXXX |
| XXXXXXXX XXXX | XXX XX, XXXX | $730,000 XXX XXXX |
| XXXXXXXX XXXXXX | XXX XX, XXXX | $719,900 XXX XXXX |

Boyne Public School
Elementary: PublicLumen Christi Catholic Elementary School Elementary School
Elementary: CatholicSt. Benedict Elementary Catholic School
Elementary: CatholicOur Lady of Fatima Catholic Elementary School
Elementary: CatholicAnne J. MacArthur Public School
Elementary: PublicP. L. Robertson Public School
Elementary: PublicE C Drury/Trillium Demonstration School
Secondary: ProvincialErnest C Drury School for the Deaf
Secondary: ProvincialGary Allan High School - Milton
Secondary: PublicMilton District High School
Secondary: PublicJean Vanier Catholic Secondary School
Secondary: CatholicCraig Kielburger Secondary School
Secondary: Public

