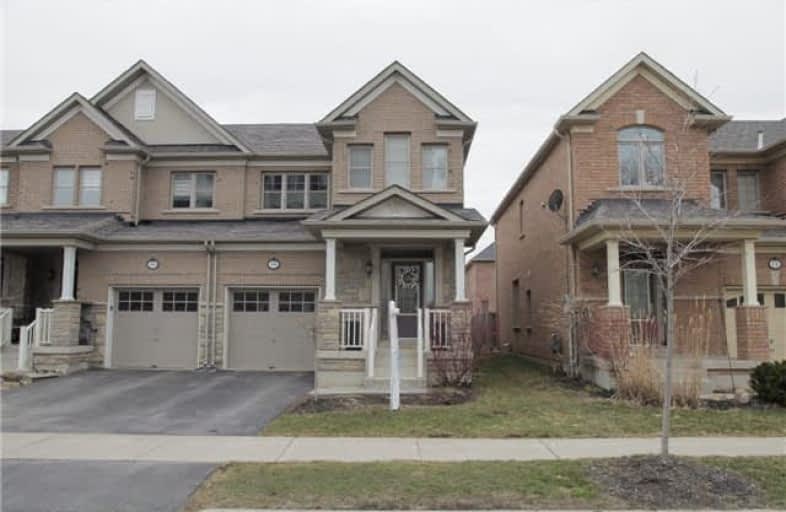
Video Tour

J M Denyes Public School
Elementary: Public
1.18 km
Martin Street Public School
Elementary: Public
1.23 km
Holy Rosary Separate School
Elementary: Catholic
1.38 km
W I Dick Middle School
Elementary: Public
1.74 km
Queen of Heaven Elementary Catholic School
Elementary: Catholic
1.24 km
Escarpment View Public School
Elementary: Public
1.15 km
E C Drury/Trillium Demonstration School
Secondary: Provincial
1.84 km
Ernest C Drury School for the Deaf
Secondary: Provincial
2.05 km
Gary Allan High School - Milton
Secondary: Public
1.82 km
Milton District High School
Secondary: Public
1.55 km
Jean Vanier Catholic Secondary School
Secondary: Catholic
3.28 km
Bishop Paul Francis Reding Secondary School
Secondary: Catholic
3.57 km


