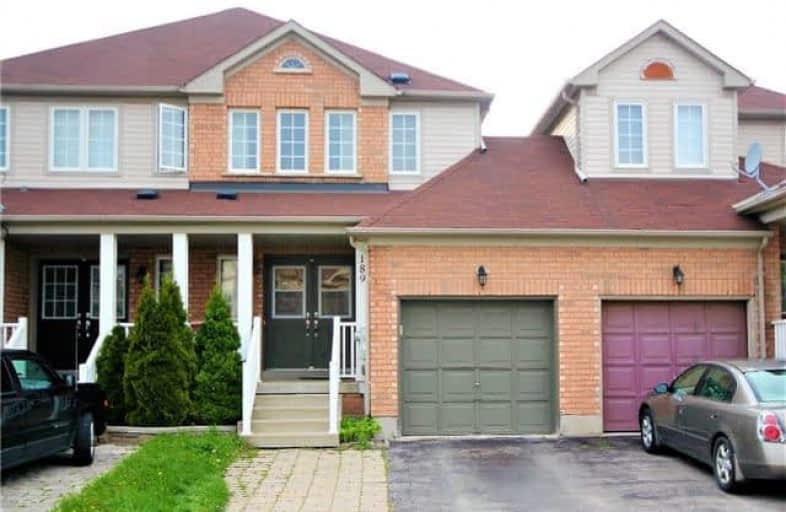
E W Foster School
Elementary: Public
1.43 km
Sam Sherratt Public School
Elementary: Public
2.10 km
St Peters School
Elementary: Catholic
0.46 km
Chris Hadfield Public School
Elementary: Public
0.75 km
St. Anthony of Padua Catholic Elementary School
Elementary: Catholic
0.80 km
Bruce Trail Public School
Elementary: Public
1.30 km
E C Drury/Trillium Demonstration School
Secondary: Provincial
2.42 km
Ernest C Drury School for the Deaf
Secondary: Provincial
2.16 km
Gary Allan High School - Milton
Secondary: Public
2.25 km
Milton District High School
Secondary: Public
3.14 km
Bishop Paul Francis Reding Secondary School
Secondary: Catholic
0.36 km
Craig Kielburger Secondary School
Secondary: Public
3.26 km



