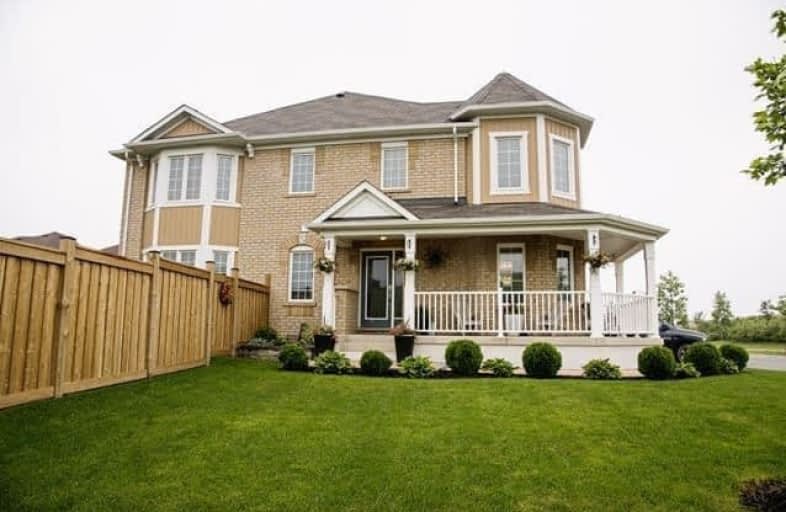Sold on Jul 24, 2017
Note: Property is not currently for sale or for rent.

-
Type: Att/Row/Twnhouse
-
Style: 2-Storey
-
Lot Size: 41.55 x 0 Feet
-
Age: No Data
-
Taxes: $2,842 per year
-
Days on Site: 10 Days
-
Added: Sep 07, 2019 (1 week on market)
-
Updated:
-
Last Checked: 3 months ago
-
MLS®#: W3872577
-
Listed By: Coldwell banker - r.m.r. real estate, brokerage
Turn Key Home! Meticulously Maintained, True Pride Of Ownership, Offers Your Family Lots Of Room To Grow. Curb Appeal To Die For, Lg Fenced Lot, 3 Lg Bdms & 2.5 Bths + Den!! Master Suite Boasts 4 Pc W/Soaker Jet Tub, & Huge W/In Closet. Gleaming Hdwd Flrs In L/Rm And D/Rm& Stunning Oak Staircase. Entertain Friends & Family In Your Bright Open Concept Kit With Centre Island, Custom B/Splash, S/S Appl & W/Out To Back Patio. Check Out The Garage; Shelving Galore
Extras
Potlessly Clean. Bsmt Has A 3Pc Rough-In & Is A Blank Canvas Just Waiting For Your Personal Touch. Come See All This Home Has To Offer. Extras:All Window Cov'g, Elf's, Garage Door Opener And Remotes, S/S Appliances And Washer And Dryer.
Property Details
Facts for 190 Gleave Terrace, Milton
Status
Days on Market: 10
Last Status: Sold
Sold Date: Jul 24, 2017
Closed Date: Aug 25, 2017
Expiry Date: Sep 13, 2017
Sold Price: $641,000
Unavailable Date: Jul 24, 2017
Input Date: Jul 14, 2017
Property
Status: Sale
Property Type: Att/Row/Twnhouse
Style: 2-Storey
Area: Milton
Community: Harrison
Availability Date: Tba
Inside
Bedrooms: 3
Bathrooms: 3
Kitchens: 1
Rooms: 6
Den/Family Room: Yes
Air Conditioning: Central Air
Fireplace: No
Laundry Level: Lower
Washrooms: 3
Building
Basement: Full
Basement 2: Unfinished
Heat Type: Forced Air
Heat Source: Gas
Exterior: Brick
Water Supply: Municipal
Special Designation: Unknown
Parking
Driveway: Private
Garage Spaces: 1
Garage Type: Attached
Covered Parking Spaces: 1
Total Parking Spaces: 2
Fees
Tax Year: 2017
Tax Legal Description: Plan 20M1117Pt Blk 141 Rp 20R19478 Parts 11 & 12
Taxes: $2,842
Land
Cross Street: Savoline /Louis St.
Municipality District: Milton
Fronting On: South
Parcel Number: 249356074
Pool: None
Sewer: Sewers
Lot Frontage: 41.55 Feet
Lot Irregularities: Irregular, Corner Lot
Acres: < .50
Additional Media
- Virtual Tour: http://www.homesandland.com/VirtualTour/?45706583&VirtualTourId=5143199
Rooms
Room details for 190 Gleave Terrace, Milton
| Type | Dimensions | Description |
|---|---|---|
| Family Main | 4.99 x 3.71 | Hardwood Floor, Bay Window |
| Dining Main | 3.96 x 3.04 | Hardwood Floor |
| Kitchen Main | 2.46 x 2.92 | Ceramic Floor, Custom Backsplash |
| Breakfast Main | 2.37 x 3.04 | Ceramic Floor, W/O To Yard |
| Master 2nd | 4.57 x 3.71 | Ensuite Bath, Soaker, Double Sink |
| 2nd Br 2nd | 2.37 x 2.92 | Broadloom, Double Closet |
| 3rd Br 2nd | 4.11 x 3.04 | Broadloom, Double Closet |
| Den 2nd | 2.98 x 2.16 | Broadloom |
| XXXXXXXX | XXX XX, XXXX |
XXXX XXX XXXX |
$XXX,XXX |
| XXX XX, XXXX |
XXXXXX XXX XXXX |
$XXX,XXX | |
| XXXXXXXX | XXX XX, XXXX |
XXXXXXX XXX XXXX |
|
| XXX XX, XXXX |
XXXXXX XXX XXXX |
$XXX,XXX | |
| XXXXXXXX | XXX XX, XXXX |
XXXXXXX XXX XXXX |
|
| XXX XX, XXXX |
XXXXXX XXX XXXX |
$XXX,XXX | |
| XXXXXXXX | XXX XX, XXXX |
XXXXXXX XXX XXXX |
|
| XXX XX, XXXX |
XXXXXX XXX XXXX |
$XXX,XXX | |
| XXXXXXXX | XXX XX, XXXX |
XXXXXXX XXX XXXX |
|
| XXX XX, XXXX |
XXXXXX XXX XXXX |
$XXX,XXX |
| XXXXXXXX XXXX | XXX XX, XXXX | $641,000 XXX XXXX |
| XXXXXXXX XXXXXX | XXX XX, XXXX | $669,000 XXX XXXX |
| XXXXXXXX XXXXXXX | XXX XX, XXXX | XXX XXXX |
| XXXXXXXX XXXXXX | XXX XX, XXXX | $669,000 XXX XXXX |
| XXXXXXXX XXXXXXX | XXX XX, XXXX | XXX XXXX |
| XXXXXXXX XXXXXX | XXX XX, XXXX | $679,000 XXX XXXX |
| XXXXXXXX XXXXXXX | XXX XX, XXXX | XXX XXXX |
| XXXXXXXX XXXXXX | XXX XX, XXXX | $679,000 XXX XXXX |
| XXXXXXXX XXXXXXX | XXX XX, XXXX | XXX XXXX |
| XXXXXXXX XXXXXX | XXX XX, XXXX | $699,999 XXX XXXX |

Our Lady of Victory School
Elementary: CatholicBoyne Public School
Elementary: PublicLumen Christi Catholic Elementary School Elementary School
Elementary: CatholicSt. Benedict Elementary Catholic School
Elementary: CatholicAnne J. MacArthur Public School
Elementary: PublicP. L. Robertson Public School
Elementary: PublicE C Drury/Trillium Demonstration School
Secondary: ProvincialErnest C Drury School for the Deaf
Secondary: ProvincialGary Allan High School - Milton
Secondary: PublicMilton District High School
Secondary: PublicJean Vanier Catholic Secondary School
Secondary: CatholicBishop Paul Francis Reding Secondary School
Secondary: Catholic- 3 bath
- 3 bed
- 2 bath
- 3 bed
75 McCandless Court, Milton, Ontario • L9T 2C4 • 1033 - HA Harrison
- 3 bath
- 3 bed
890 Ash Gate, Milton, Ontario • L9E 1S1 • 1026 - CB Cobban





