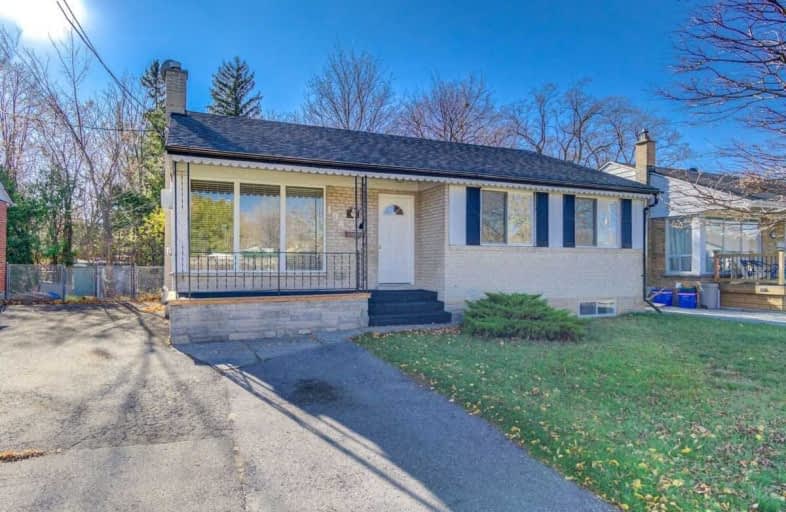Sold on Nov 22, 2020
Note: Property is not currently for sale or for rent.

-
Type: Detached
-
Style: Bungalow
-
Lot Size: 50 x 90.98 Feet
-
Age: No Data
-
Taxes: $2,712 per year
-
Days on Site: 10 Days
-
Added: Nov 12, 2020 (1 week on market)
-
Updated:
-
Last Checked: 3 months ago
-
MLS®#: W4987118
-
Listed By: Re/max platinum pin realty, brokerage
Looking For A Cottage Or Home? What About Both! Solid & Move In Ready Waterfront 3Bed/2Bath Deth On Fam Friendly Street In Highly Sought After Old Milton. Bright, Open & Inviting Living/Dining Area-Great For Lrg Family. Lrg Eat-In Kitchen And W/O To Private Rear Yard O/L 16 Mile Creek-Wow! Master W/ Lrg Closet. Other 2 Bedrms-Good Size For Growing Family! Sep Ent To Lrg 1Bed Bmt Apt W/ Kitc,Liv Area & 4Pc Bath-Ideal Income/In-Law Suite.
Extras
Great Income Potential. Ideal For First Time Buyers, Downsizers And/Or Investors. High Demand Location- Close To Major Hyws & Go Station. Walking Distance To Schools, Parks, Downtown & Farmer's Market. Will Not Last!
Property Details
Facts for 198 Riverplace Crescent, Milton
Status
Days on Market: 10
Last Status: Sold
Sold Date: Nov 22, 2020
Closed Date: Feb 01, 2021
Expiry Date: Mar 16, 2021
Sold Price: $757,000
Unavailable Date: Nov 22, 2020
Input Date: Nov 12, 2020
Prior LSC: Listing with no contract changes
Property
Status: Sale
Property Type: Detached
Style: Bungalow
Area: Milton
Community: Mountain View
Availability Date: 90 Days
Inside
Bedrooms: 3
Bedrooms Plus: 1
Bathrooms: 2
Kitchens: 2
Rooms: 5
Den/Family Room: No
Air Conditioning: Central Air
Fireplace: No
Washrooms: 2
Building
Basement: Apartment
Basement 2: Sep Entrance
Heat Type: Forced Air
Heat Source: Gas
Exterior: Alum Siding
Exterior: Brick
Water Supply: Municipal
Special Designation: Unknown
Parking
Driveway: Private
Garage Type: None
Covered Parking Spaces: 2
Total Parking Spaces: 2
Fees
Tax Year: 2019
Tax Legal Description: Lt 67, Pl 516, Except Pt 2, Pe29; S/T Pe29E Town
Taxes: $2,712
Highlights
Feature: Fenced Yard
Feature: Park
Feature: Public Transit
Feature: River/Stream
Feature: School
Feature: School Bus Route
Land
Cross Street: Woodward Ave And Riv
Municipality District: Milton
Fronting On: West
Pool: None
Sewer: Sewers
Lot Depth: 90.98 Feet
Lot Frontage: 50 Feet
Rooms
Room details for 198 Riverplace Crescent, Milton
| Type | Dimensions | Description |
|---|---|---|
| Living Main | 4.67 x 5.30 | Hardwood Floor, Large Window, Closet |
| Kitchen Main | 2.73 x 3.95 | Ceramic Floor, Eat-In Kitchen, O/Looks Backyard |
| Master Main | 2.91 x 4.25 | Hardwood Floor, Window, Closet |
| 2nd Br Main | 2.77 x 3.78 | Hardwood Floor, Window, Closet |
| 3rd Br Main | 2.62 x 2.77 | Hardwood Floor, Window, Closet |
| Laundry Main | 1.50 x 2.00 | Separate Rm |
| Living Lower | 4.06 x 5.66 | Broadloom |
| Kitchen Lower | 3.56 x 3.86 | Linoleum |
| Br Lower | 3.28 x 6.73 | Broadloom |
| Laundry Lower | 1.50 x 2.00 | Separate Rm |
| XXXXXXXX | XXX XX, XXXX |
XXXX XXX XXXX |
$XXX,XXX |
| XXX XX, XXXX |
XXXXXX XXX XXXX |
$XXX,XXX |
| XXXXXXXX XXXX | XXX XX, XXXX | $757,000 XXX XXXX |
| XXXXXXXX XXXXXX | XXX XX, XXXX | $698,888 XXX XXXX |

J M Denyes Public School
Elementary: PublicMartin Street Public School
Elementary: PublicHoly Rosary Separate School
Elementary: CatholicW I Dick Middle School
Elementary: PublicÉÉC Saint-Nicolas
Elementary: CatholicRobert Baldwin Public School
Elementary: PublicE C Drury/Trillium Demonstration School
Secondary: ProvincialErnest C Drury School for the Deaf
Secondary: ProvincialGary Allan High School - Milton
Secondary: PublicMilton District High School
Secondary: PublicJean Vanier Catholic Secondary School
Secondary: CatholicBishop Paul Francis Reding Secondary School
Secondary: Catholic- 3 bath
- 3 bed
1080 Davis Lane, Milton, Ontario • L9T 5P8 • 1029 - DE Dempsey



