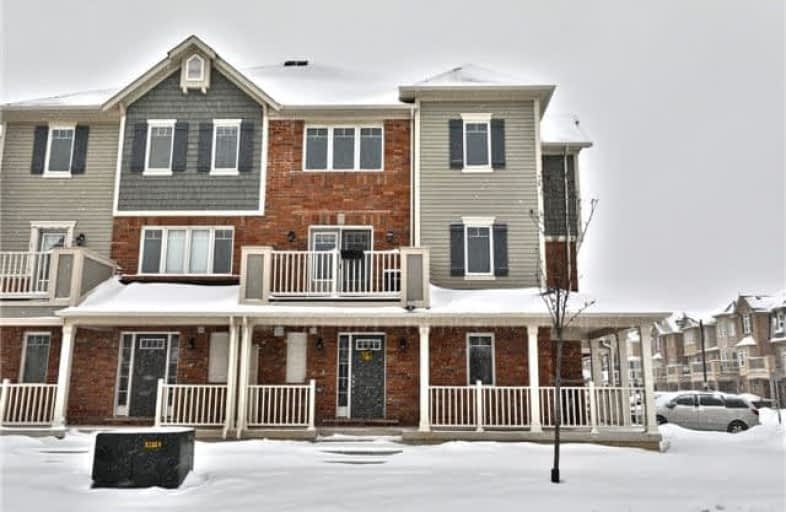Removed on Feb 21, 2018
Note: Property is not currently for sale or for rent.

-
Type: Att/Row/Twnhouse
-
Style: 3-Storey
-
Size: 1500 sqft
-
Lot Size: 28.48 x 0 Feet
-
Age: 0-5 years
-
Taxes: $2,509 per year
-
Days on Site: 12 Days
-
Added: Sep 07, 2019 (1 week on market)
-
Updated:
-
Last Checked: 2 months ago
-
MLS®#: W4039403
-
Listed By: Royal lepage real estate services ltd., brokerage
Spectacular End Unit 3 Bed, 2 Bath Freehold Townhouse In One Of Milton's Most Sought After New Subdivisions. Convenient Ground Floor Den Can Be Used In A Variety Of Ways. A Spacious Living Room To Sit And Relax. Ample Dining Space With Walkout To A Fairly Sized Second Floor Patio. Beautiful Kitchen Complete With Stainless Steel Appliances And Barstool Seating Make Hosting An Absolute Pleasure! End Unit Offers Additional Windows Filling This Home With Sunlight
Extras
And Additional Square Footage For You To Stretch Out And Enjoy. Short Walk Or Drive From This Stunning Home You'll Find Amenities Such As Schools, Parks, Shopping, Recreational Facilities, Public Transit And Professional Buildings.
Property Details
Facts for 2 Suitor Court, Milton
Status
Days on Market: 12
Last Status: Terminated
Sold Date: Jun 09, 2025
Closed Date: Nov 30, -0001
Expiry Date: May 31, 2018
Unavailable Date: Feb 21, 2018
Input Date: Feb 09, 2018
Prior LSC: Listing with no contract changes
Property
Status: Sale
Property Type: Att/Row/Twnhouse
Style: 3-Storey
Size (sq ft): 1500
Age: 0-5
Area: Milton
Community: Willmont
Availability Date: Tbd
Inside
Bedrooms: 3
Bedrooms Plus: 1
Bathrooms: 2
Kitchens: 1
Rooms: 10
Den/Family Room: Yes
Air Conditioning: Central Air
Fireplace: No
Washrooms: 2
Building
Basement: Other
Heat Type: Forced Air
Heat Source: Gas
Exterior: Brick
Exterior: Vinyl Siding
Water Supply: Municipal
Special Designation: Unknown
Parking
Driveway: Private
Garage Spaces: 1
Garage Type: Built-In
Covered Parking Spaces: 1
Total Parking Spaces: 2
Fees
Tax Year: 2017
Tax Legal Description: As In Hr1077222 Subject To An Easement Over Pt 24
Taxes: $2,509
Land
Cross Street: Bronte St S / Ruhl D
Municipality District: Milton
Fronting On: West
Parcel Number: 250800478
Pool: None
Sewer: Sewers
Lot Frontage: 28.48 Feet
Acres: < .50
Zoning: Res
Rooms
Room details for 2 Suitor Court, Milton
| Type | Dimensions | Description |
|---|---|---|
| Den Ground | - | Broadloom |
| Laundry Ground | - | |
| Bathroom 2nd | - | 2 Pc Bath, Ceramic Floor |
| Dining 2nd | - | Broadloom, W/O To Patio |
| Kitchen 2nd | - | Stainless Steel Appl, Ceramic Floor |
| Living 2nd | - | |
| Bathroom 3rd | - | 4 Pc Bath |
| Br 3rd | - | Broadloom |
| 2nd Br 3rd | - | Broadloom |
| 3rd Br 3rd | - | Broadloom |
| XXXXXXXX | XXX XX, XXXX |
XXXXXXX XXX XXXX |
|
| XXX XX, XXXX |
XXXXXX XXX XXXX |
$XXX,XXX | |
| XXXXXXXX | XXX XX, XXXX |
XXXX XXX XXXX |
$XXX,XXX |
| XXX XX, XXXX |
XXXXXX XXX XXXX |
$XXX,XXX |
| XXXXXXXX XXXXXXX | XXX XX, XXXX | XXX XXXX |
| XXXXXXXX XXXXXX | XXX XX, XXXX | $569,900 XXX XXXX |
| XXXXXXXX XXXX | XXX XX, XXXX | $455,000 XXX XXXX |
| XXXXXXXX XXXXXX | XXX XX, XXXX | $449,999 XXX XXXX |

Our Lady of Victory School
Elementary: CatholicBoyne Public School
Elementary: PublicLumen Christi Catholic Elementary School Elementary School
Elementary: CatholicSt. Benedict Elementary Catholic School
Elementary: CatholicAnne J. MacArthur Public School
Elementary: PublicP. L. Robertson Public School
Elementary: PublicE C Drury/Trillium Demonstration School
Secondary: ProvincialErnest C Drury School for the Deaf
Secondary: ProvincialGary Allan High School - Milton
Secondary: PublicMilton District High School
Secondary: PublicJean Vanier Catholic Secondary School
Secondary: CatholicBishop Paul Francis Reding Secondary School
Secondary: Catholic

