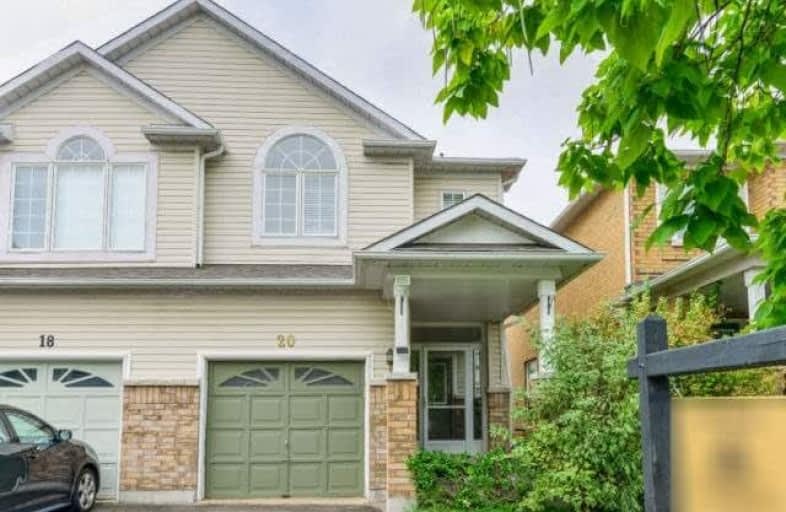
E W Foster School
Elementary: Public
1.31 km
ÉÉC Saint-Nicolas
Elementary: Catholic
1.06 km
Robert Baldwin Public School
Elementary: Public
1.21 km
St Peters School
Elementary: Catholic
0.27 km
Chris Hadfield Public School
Elementary: Public
0.44 km
St. Anthony of Padua Catholic Elementary School
Elementary: Catholic
0.99 km
E C Drury/Trillium Demonstration School
Secondary: Provincial
2.17 km
Ernest C Drury School for the Deaf
Secondary: Provincial
1.92 km
Gary Allan High School - Milton
Secondary: Public
1.96 km
Milton District High School
Secondary: Public
2.89 km
Bishop Paul Francis Reding Secondary School
Secondary: Catholic
0.19 km
Craig Kielburger Secondary School
Secondary: Public
3.60 km



