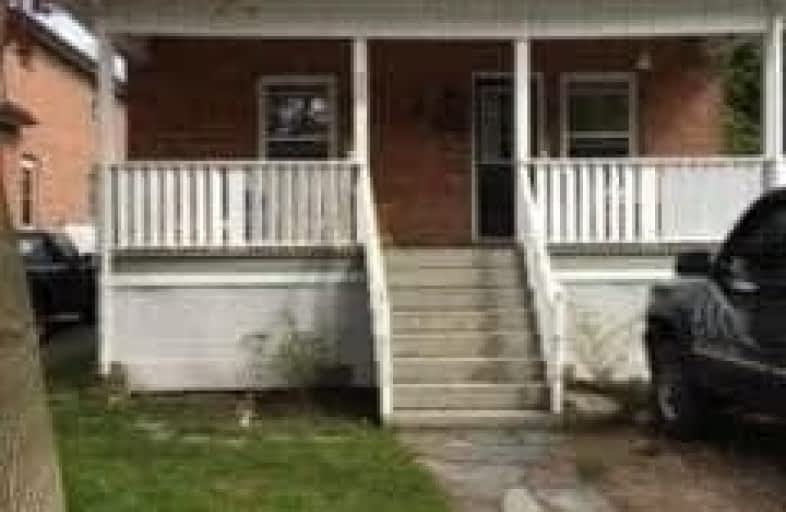Sold on Feb 23, 2020
Note: Property is not currently for sale or for rent.

-
Type: Detached
-
Style: Bungalow
-
Size: 700 sqft
-
Lot Size: 42 x 132 Feet
-
Age: 51-99 years
-
Taxes: $2,600 per year
-
Days on Site: 12 Days
-
Added: Feb 11, 2020 (1 week on market)
-
Updated:
-
Last Checked: 3 months ago
-
MLS®#: W4689713
-
Listed By: Re/max real estate centre inc., brokerage
Cute Renovated Bungalow, 2-Year-Old Kitchen, Bathroom, Flooring, Some Windows. Large Rear Yard 132' Deep. Great Investment Property. Currently, Tenants Are Willing To Stay. Note Vendor Registered Real Estate Agent.
Property Details
Facts for 20 Mill Street, Milton
Status
Days on Market: 12
Last Status: Sold
Sold Date: Feb 23, 2020
Closed Date: May 01, 2020
Expiry Date: May 11, 2020
Sold Price: $590,000
Unavailable Date: Feb 23, 2020
Input Date: Feb 11, 2020
Property
Status: Sale
Property Type: Detached
Style: Bungalow
Size (sq ft): 700
Age: 51-99
Area: Milton
Community: Old Milton
Availability Date: 90 Days
Assessment Amount: $438,000
Assessment Year: 2020
Inside
Bedrooms: 3
Bathrooms: 1
Kitchens: 1
Rooms: 7
Den/Family Room: No
Air Conditioning: Window Unit
Fireplace: No
Laundry Level: Upper
Washrooms: 1
Building
Basement: Unfinished
Basement 2: W/O
Heat Type: Forced Air
Heat Source: Gas
Exterior: Brick
Water Supply: Municipal
Special Designation: Unknown
Parking
Driveway: Private
Garage Type: None
Covered Parking Spaces: 3
Total Parking Spaces: 3
Fees
Tax Year: 2019
Tax Legal Description: Pt Lt 8, Blk 1, Pl 6 , As In 715776; Milton.
Taxes: $2,600
Highlights
Feature: Fenced Yard
Feature: Hospital
Feature: Level
Feature: Public Transit
Feature: School
Feature: School Bus Route
Land
Cross Street: Bronte St. North Of
Municipality District: Milton
Fronting On: South
Parcel Number: 249510136
Pool: None
Sewer: Sewers
Lot Depth: 132 Feet
Lot Frontage: 42 Feet
Acres: < .50
Rooms
Room details for 20 Mill Street, Milton
| Type | Dimensions | Description |
|---|---|---|
| Living Main | 9.80 x 13.30 | |
| Master Main | 9.30 x 10.11 | |
| 2nd Br Main | 8.70 x 10.40 | |
| Kitchen Main | 10.40 x 14.40 | |
| Bathroom Main | - | |
| Rec Main | - |
| XXXXXXXX | XXX XX, XXXX |
XXXX XXX XXXX |
$XXX,XXX |
| XXX XX, XXXX |
XXXXXX XXX XXXX |
$XXX,XXX | |
| XXXXXXXX | XXX XX, XXXX |
XXXXXXX XXX XXXX |
|
| XXX XX, XXXX |
XXXXXX XXX XXXX |
$XXX,XXX | |
| XXXXXXXX | XXX XX, XXXX |
XXXXXXXX XXX XXXX |
|
| XXX XX, XXXX |
XXXXXX XXX XXXX |
$XXX,XXX | |
| XXXXXXXX | XXX XX, XXXX |
XXXXXXX XXX XXXX |
|
| XXX XX, XXXX |
XXXXXX XXX XXXX |
$XXX,XXX |
| XXXXXXXX XXXX | XXX XX, XXXX | $590,000 XXX XXXX |
| XXXXXXXX XXXXXX | XXX XX, XXXX | $599,000 XXX XXXX |
| XXXXXXXX XXXXXXX | XXX XX, XXXX | XXX XXXX |
| XXXXXXXX XXXXXX | XXX XX, XXXX | $599,000 XXX XXXX |
| XXXXXXXX XXXXXXXX | XXX XX, XXXX | XXX XXXX |
| XXXXXXXX XXXXXX | XXX XX, XXXX | $524,900 XXX XXXX |
| XXXXXXXX XXXXXXX | XXX XX, XXXX | XXX XXXX |
| XXXXXXXX XXXXXX | XXX XX, XXXX | $549,900 XXX XXXX |

J M Denyes Public School
Elementary: PublicMartin Street Public School
Elementary: PublicHoly Rosary Separate School
Elementary: CatholicW I Dick Middle School
Elementary: PublicQueen of Heaven Elementary Catholic School
Elementary: CatholicEscarpment View Public School
Elementary: PublicE C Drury/Trillium Demonstration School
Secondary: ProvincialErnest C Drury School for the Deaf
Secondary: ProvincialGary Allan High School - Milton
Secondary: PublicMilton District High School
Secondary: PublicJean Vanier Catholic Secondary School
Secondary: CatholicBishop Paul Francis Reding Secondary School
Secondary: Catholic

