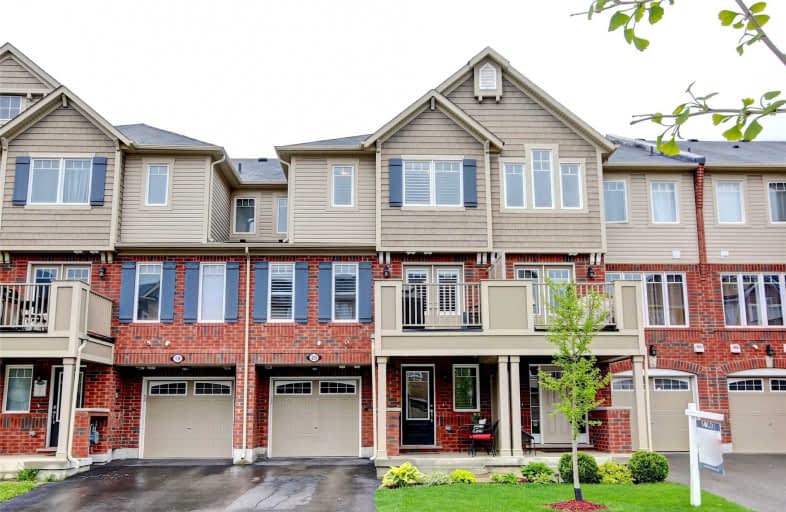Note: Property is not currently for sale or for rent.

-
Type: Att/Row/Twnhouse
-
Style: 3-Storey
-
Lot Size: 21 x 44.29 Feet
-
Age: No Data
-
Taxes: $2,616 per year
-
Days on Site: 8 Days
-
Added: Sep 07, 2019 (1 week on market)
-
Updated:
-
Last Checked: 3 months ago
-
MLS®#: W4468343
-
Listed By: Royal lepage signature realty, brokerage
Move Right Into This "Freehold" Beautifully Maintained Mattamy Townhome W/ 3 Bedrooms. Open Concept Main Floor W/ Stainless Steel Appliances Including Rangehood Microwave. Bright White Kitchen W/ Large Breakfast Counter. Hardwood On 2nd Level & Window Shutters Throughout. Park 2 Cars On The Driveway (No Sidewalk) Plus 1 Garage Parking W/ Gdo & Remotes. Gas Bbq Hookup On Balcony.
Extras
S/S Fridge, Stove, D/W, Range Microwave, Washer/Dryer, Window Shutters, Tv Brackets. Exclude: Tv's, All Tool Boxes/Cabinets In Garage & Shelving.
Property Details
Facts for 20 Suitor Court, Milton
Status
Days on Market: 8
Last Status: Sold
Sold Date: Jun 07, 2019
Closed Date: Jul 31, 2019
Expiry Date: Jul 30, 2019
Sold Price: $570,000
Unavailable Date: Jun 07, 2019
Input Date: May 30, 2019
Property
Status: Sale
Property Type: Att/Row/Twnhouse
Style: 3-Storey
Area: Milton
Community: Willmont
Availability Date: Tbd
Inside
Bedrooms: 3
Bathrooms: 2
Kitchens: 1
Rooms: 7
Den/Family Room: No
Air Conditioning: Central Air
Fireplace: No
Washrooms: 2
Building
Basement: None
Heat Type: Forced Air
Heat Source: Gas
Exterior: Brick
Exterior: Vinyl Siding
Water Supply: Municipal
Special Designation: Unknown
Parking
Driveway: Private
Garage Spaces: 1
Garage Type: Attached
Covered Parking Spaces: 2
Total Parking Spaces: 3
Fees
Tax Year: 2018
Tax Legal Description: Pt Blk 61, Plan 20M1122
Taxes: $2,616
Land
Cross Street: Bronte/Ruhl
Municipality District: Milton
Fronting On: South
Pool: None
Sewer: Sewers
Lot Depth: 44.29 Feet
Lot Frontage: 21 Feet
Additional Media
- Virtual Tour: https://tours.jmacphotography.ca/1323866?idx=1
Rooms
Room details for 20 Suitor Court, Milton
| Type | Dimensions | Description |
|---|---|---|
| Foyer Ground | 2.86 x 3.65 | Large Window, Ceramic Floor |
| Kitchen 2nd | 3.10 x 4.38 | Breakfast Bar, Ceramic Floor, Stainless Steel Appl |
| Living 2nd | 3.71 x 6.15 | Combined W/Dining, Hardwood Floor, W/O To Balcony |
| Dining 2nd | 3.71 x 6.15 | Combined W/Living, Large Window, California Shutters |
| Master 3rd | 3.07 x 4.39 | Large Window, Closet, California Shutters |
| Br 3rd | 3.44 x 2.43 | Large Window, Closet, California Shutters |
| Br 3rd | 2.92 x 2.43 | Large Window, Closet, California Shutters |
| XXXXXXXX | XXX XX, XXXX |
XXXX XXX XXXX |
$XXX,XXX |
| XXX XX, XXXX |
XXXXXX XXX XXXX |
$XXX,XXX |
| XXXXXXXX XXXX | XXX XX, XXXX | $570,000 XXX XXXX |
| XXXXXXXX XXXXXX | XXX XX, XXXX | $575,000 XXX XXXX |

Our Lady of Victory School
Elementary: CatholicBoyne Public School
Elementary: PublicLumen Christi Catholic Elementary School Elementary School
Elementary: CatholicSt. Benedict Elementary Catholic School
Elementary: CatholicAnne J. MacArthur Public School
Elementary: PublicP. L. Robertson Public School
Elementary: PublicE C Drury/Trillium Demonstration School
Secondary: ProvincialErnest C Drury School for the Deaf
Secondary: ProvincialGary Allan High School - Milton
Secondary: PublicMilton District High School
Secondary: PublicJean Vanier Catholic Secondary School
Secondary: CatholicBishop Paul Francis Reding Secondary School
Secondary: Catholic

