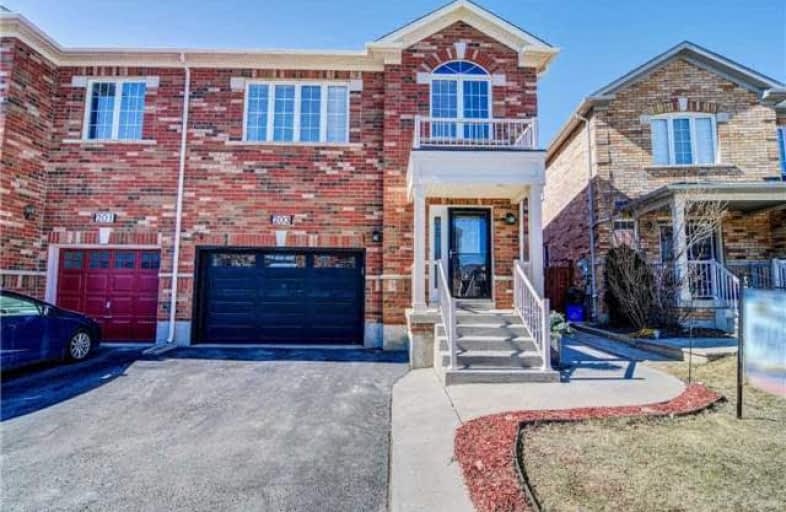Sold on Jun 04, 2018
Note: Property is not currently for sale or for rent.

-
Type: Semi-Detached
-
Style: 2-Storey
-
Size: 2000 sqft
-
Lot Size: 30 x 85 Feet
-
Age: 6-15 years
-
Taxes: $3,088 per year
-
Days on Site: 19 Days
-
Added: Sep 07, 2019 (2 weeks on market)
-
Updated:
-
Last Checked: 2 months ago
-
MLS®#: W4130343
-
Listed By: Ipro realty ltd., brokerage
Beautiful 3 Bedroom Semi-Detached Home Situated In A High Demand, Family-Oriented Neighbourhood Within Milton. Boasting 2040 Sq Feet With An Oversized Garage And A Double Car Driveway. Fully Fenced Backyard Featuring An Aggregate Concrete Patio With A Custom Made Shed. Easy Access To Go Transport, Food Centres, High School/ Public Schools Arenas And So Much More.
Extras
Builder Installed 2nd Floor Laundry Can Be Relocated To Bsmt. Incl: S/S Fridge, D/W, Gas Stove. All Window Covs, All Elfs, Gdo & Remote, Cac, Central Vac & Attachments, Shed. Excl: Garage Drill Press, Bbq, Bsmt Freezer; Hwt Rental.
Property Details
Facts for 203 Andrews Trail, Milton
Status
Days on Market: 19
Last Status: Sold
Sold Date: Jun 04, 2018
Closed Date: Aug 30, 2018
Expiry Date: Jul 20, 2018
Sold Price: $680,000
Unavailable Date: Jun 04, 2018
Input Date: May 16, 2018
Property
Status: Sale
Property Type: Semi-Detached
Style: 2-Storey
Size (sq ft): 2000
Age: 6-15
Area: Milton
Community: Clarke
Availability Date: Flex
Inside
Bedrooms: 3
Bathrooms: 3
Kitchens: 1
Rooms: 7
Den/Family Room: No
Air Conditioning: Central Air
Fireplace: Yes
Laundry Level: Upper
Central Vacuum: Y
Washrooms: 3
Building
Basement: Full
Basement 2: Unfinished
Heat Type: Forced Air
Heat Source: Gas
Exterior: Brick
Water Supply: Municipal
Special Designation: Unknown
Other Structures: Garden Shed
Parking
Driveway: Front Yard
Garage Spaces: 1
Garage Type: Built-In
Covered Parking Spaces: 2
Total Parking Spaces: 3
Fees
Tax Year: 2018
Tax Legal Description: .Pt Lt 9, Pl 20M925, Pt Lot 9 Rp, 20R16149 Pt 14
Taxes: $3,088
Highlights
Feature: Fenced Yard
Feature: Hospital
Feature: Park
Feature: Public Transit
Feature: Rec Centre
Feature: School
Land
Cross Street: Thompson/Mccuaig
Municipality District: Milton
Fronting On: West
Pool: None
Sewer: Sewers
Lot Depth: 85 Feet
Lot Frontage: 30 Feet
Acres: < .50
Zoning: Res
Additional Media
- Virtual Tour: http://unbranded.mediatours.ca/property/203-andrews-trail-milton/
Rooms
Room details for 203 Andrews Trail, Milton
| Type | Dimensions | Description |
|---|---|---|
| Great Rm Main | 3.91 x 6.71 | Combined W/Dining, Fireplace |
| Dining Main | 3.91 x 6.74 | Combined W/Great Rm, Large Window |
| Breakfast Main | 3.45 x 2.44 | Ceramic Floor, Pot Lights, W/O To Patio |
| Kitchen 2nd | 3.45 x 2.74 | Stainless Steel Appl, Pot Lights, Pantry |
| Master 2nd | 4.88 x 4.88 | Broadloom, Large Window, Closet |
| 2nd Br 2nd | 5.18 x 3.66 | Broadloom, Large Window, Closet |
| 3rd Br 2nd | 3.66 x 3.66 | Broadloom, Large Window, Closet |
| XXXXXXXX | XXX XX, XXXX |
XXXX XXX XXXX |
$XXX,XXX |
| XXX XX, XXXX |
XXXXXX XXX XXXX |
$XXX,XXX | |
| XXXXXXXX | XXX XX, XXXX |
XXXXXXX XXX XXXX |
|
| XXX XX, XXXX |
XXXXXX XXX XXXX |
$XXX,XXX | |
| XXXXXXXX | XXX XX, XXXX |
XXXXXXX XXX XXXX |
|
| XXX XX, XXXX |
XXXXXX XXX XXXX |
$XXX,XXX | |
| XXXXXXXX | XXX XX, XXXX |
XXXXXXX XXX XXXX |
|
| XXX XX, XXXX |
XXXXXX XXX XXXX |
$XXX,XXX | |
| XXXXXXXX | XXX XX, XXXX |
XXXXXXX XXX XXXX |
|
| XXX XX, XXXX |
XXXXXX XXX XXXX |
$XXX,XXX |
| XXXXXXXX XXXX | XXX XX, XXXX | $680,000 XXX XXXX |
| XXXXXXXX XXXXXX | XXX XX, XXXX | $689,900 XXX XXXX |
| XXXXXXXX XXXXXXX | XXX XX, XXXX | XXX XXXX |
| XXXXXXXX XXXXXX | XXX XX, XXXX | $689,900 XXX XXXX |
| XXXXXXXX XXXXXXX | XXX XX, XXXX | XXX XXXX |
| XXXXXXXX XXXXXX | XXX XX, XXXX | $699,900 XXX XXXX |
| XXXXXXXX XXXXXXX | XXX XX, XXXX | XXX XXXX |
| XXXXXXXX XXXXXX | XXX XX, XXXX | $729,900 XXX XXXX |
| XXXXXXXX XXXXXXX | XXX XX, XXXX | XXX XXXX |
| XXXXXXXX XXXXXX | XXX XX, XXXX | $650,000 XXX XXXX |

Ernest C Drury School for the Deaf
Elementary: ProvincialE W Foster School
Elementary: PublicSam Sherratt Public School
Elementary: PublicSt Peters School
Elementary: CatholicSt. Anthony of Padua Catholic Elementary School
Elementary: CatholicBruce Trail Public School
Elementary: PublicE C Drury/Trillium Demonstration School
Secondary: ProvincialErnest C Drury School for the Deaf
Secondary: ProvincialGary Allan High School - Milton
Secondary: PublicMilton District High School
Secondary: PublicBishop Paul Francis Reding Secondary School
Secondary: CatholicCraig Kielburger Secondary School
Secondary: Public- 3 bath
- 3 bed
1080 Davis Lane, Milton, Ontario • L9T 5P8 • 1029 - DE Dempsey



