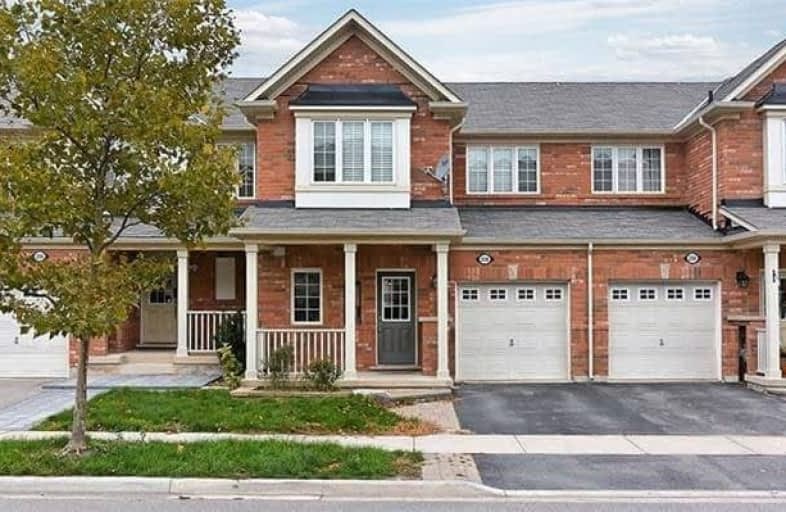Sold on Jan 09, 2019
Note: Property is not currently for sale or for rent.

-
Type: Att/Row/Twnhouse
-
Style: 2-Storey
-
Lot Size: 23 x 80.38 Metres
-
Age: No Data
-
Taxes: $2,850 per year
-
Days on Site: 6 Days
-
Added: Jan 03, 2019 (6 days on market)
-
Updated:
-
Last Checked: 2 months ago
-
MLS®#: W4328586
-
Listed By: Sutton group-admiral realty inc., brokerage
3Br+ 3Wr. Saught-After Hillsview Mattamy Home In Wilmont Neighbourhood. Best Open Concept Floor Plan! Hardwood Flooring, S/Sappliances, Backsplash, Ceramic Flooring, Potlights, Lots Of Counter Space And Cabinets, Just Painted By Professionals (1st Floor). Stone Wall. Do No Miss This Gem, Won't Last!
Extras
S/S Fridge, S/S Stove, S/S Hood/Micro. S/S Dishwasher, Washer, Dryer, Hwt (Rental).
Property Details
Facts for 206 Woodley Crescent, Milton
Status
Days on Market: 6
Last Status: Sold
Sold Date: Jan 09, 2019
Closed Date: Feb 16, 2019
Expiry Date: Apr 30, 2019
Sold Price: $630,100
Unavailable Date: Jan 09, 2019
Input Date: Jan 03, 2019
Property
Status: Sale
Property Type: Att/Row/Twnhouse
Style: 2-Storey
Area: Milton
Community: Willmont
Availability Date: Tba
Inside
Bedrooms: 3
Bathrooms: 3
Kitchens: 1
Rooms: 7
Den/Family Room: No
Air Conditioning: Central Air
Fireplace: No
Washrooms: 3
Building
Basement: Full
Heat Type: Forced Air
Heat Source: Gas
Exterior: Brick
Water Supply: Municipal
Special Designation: Unknown
Parking
Driveway: Private
Garage Spaces: 1
Garage Type: Built-In
Covered Parking Spaces: 1
Fees
Tax Year: 2018
Tax Legal Description: Pt Blk 351, Plan 20M1082
Taxes: $2,850
Highlights
Feature: Fenced Yard
Feature: Hospital
Feature: Library
Feature: Park
Feature: Rec Centre
Land
Cross Street: Leiterman/ Bronte St
Municipality District: Milton
Fronting On: North
Pool: None
Sewer: Sewers
Lot Depth: 80.38 Metres
Lot Frontage: 23 Metres
Additional Media
- Virtual Tour: http://www.digitalproperties.ca/20181036/index-mls.php
Rooms
Room details for 206 Woodley Crescent, Milton
| Type | Dimensions | Description |
|---|---|---|
| Living Main | 3.56 x 5.08 | Hardwood Floor, Combined W/Dining, Pot Lights |
| Dining Main | 3.10 x 3.66 | Hardwood Floor, Combined W/Living, Pot Lights |
| Kitchen Main | 3.20 x 4.11 | Ceramic Floor, Backsplash, Stainless Steel Ap |
| Breakfast Main | 2.45 x 2.90 | Ceramic Floor, W/O To Yard, Pot Lights |
| Master 2nd | 3.86 x 3.91 | Laminate, Ensuite Bath, Closet |
| 2nd Br 2nd | 2.74 x 3.43 | Laminate, 4 Pc Ensuite, W/I Closet |
| 3rd Br 2nd | 2.74 x 3.15 | Laminate, Closet, Window |
| XXXXXXXX | XXX XX, XXXX |
XXXX XXX XXXX |
$XXX,XXX |
| XXX XX, XXXX |
XXXXXX XXX XXXX |
$XXX,XXX | |
| XXXXXXXX | XXX XX, XXXX |
XXXXXXX XXX XXXX |
|
| XXX XX, XXXX |
XXXXXX XXX XXXX |
$X,XXX | |
| XXXXXXXX | XXX XX, XXXX |
XXXXXXX XXX XXXX |
|
| XXX XX, XXXX |
XXXXXX XXX XXXX |
$XXX,XXX | |
| XXXXXXXX | XXX XX, XXXX |
XXXX XXX XXXX |
$XXX,XXX |
| XXX XX, XXXX |
XXXXXX XXX XXXX |
$XXX,XXX |
| XXXXXXXX XXXX | XXX XX, XXXX | $630,100 XXX XXXX |
| XXXXXXXX XXXXXX | XXX XX, XXXX | $619,900 XXX XXXX |
| XXXXXXXX XXXXXXX | XXX XX, XXXX | XXX XXXX |
| XXXXXXXX XXXXXX | XXX XX, XXXX | $2,100 XXX XXXX |
| XXXXXXXX XXXXXXX | XXX XX, XXXX | XXX XXXX |
| XXXXXXXX XXXXXX | XXX XX, XXXX | $639,900 XXX XXXX |
| XXXXXXXX XXXX | XXX XX, XXXX | $625,500 XXX XXXX |
| XXXXXXXX XXXXXX | XXX XX, XXXX | $569,000 XXX XXXX |

Our Lady of Victory School
Elementary: CatholicBoyne Public School
Elementary: PublicLumen Christi Catholic Elementary School Elementary School
Elementary: CatholicSt. Benedict Elementary Catholic School
Elementary: CatholicAnne J. MacArthur Public School
Elementary: PublicP. L. Robertson Public School
Elementary: PublicE C Drury/Trillium Demonstration School
Secondary: ProvincialErnest C Drury School for the Deaf
Secondary: ProvincialGary Allan High School - Milton
Secondary: PublicMilton District High School
Secondary: PublicJean Vanier Catholic Secondary School
Secondary: CatholicBishop Paul Francis Reding Secondary School
Secondary: Catholic

