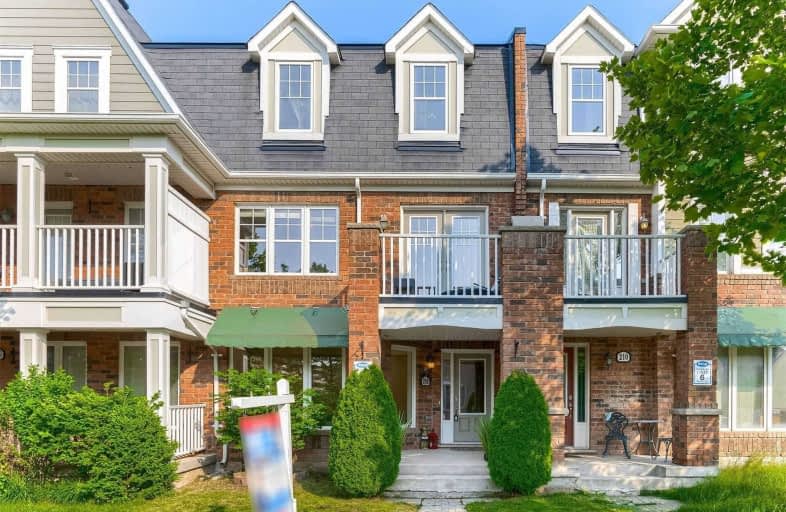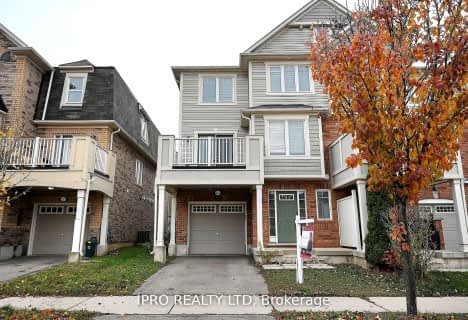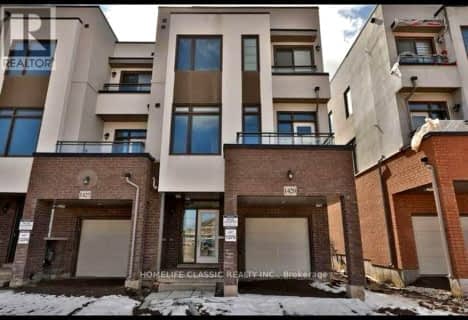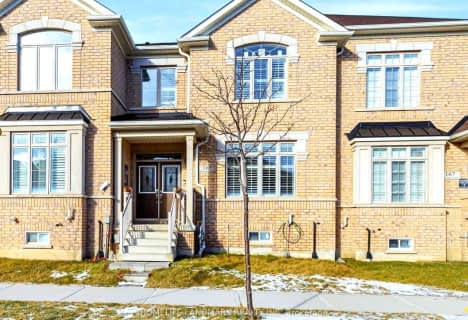
Boyne Public School
Elementary: Public
1.28 km
Lumen Christi Catholic Elementary School Elementary School
Elementary: Catholic
0.41 km
St. Benedict Elementary Catholic School
Elementary: Catholic
1.22 km
Anne J. MacArthur Public School
Elementary: Public
1.31 km
P. L. Robertson Public School
Elementary: Public
0.36 km
Escarpment View Public School
Elementary: Public
1.72 km
E C Drury/Trillium Demonstration School
Secondary: Provincial
2.97 km
Ernest C Drury School for the Deaf
Secondary: Provincial
3.20 km
Gary Allan High School - Milton
Secondary: Public
3.22 km
Milton District High School
Secondary: Public
2.27 km
Jean Vanier Catholic Secondary School
Secondary: Catholic
0.84 km
Bishop Paul Francis Reding Secondary School
Secondary: Catholic
5.06 km














