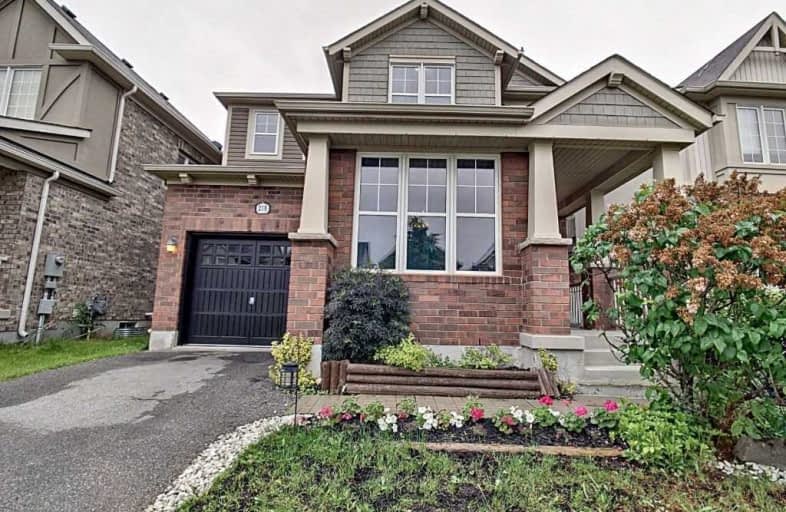
Boyne Public School
Elementary: Public
1.38 km
Lumen Christi Catholic Elementary School Elementary School
Elementary: Catholic
0.30 km
St. Benedict Elementary Catholic School
Elementary: Catholic
1.19 km
Anne J. MacArthur Public School
Elementary: Public
1.31 km
P. L. Robertson Public School
Elementary: Public
0.22 km
Escarpment View Public School
Elementary: Public
1.59 km
E C Drury/Trillium Demonstration School
Secondary: Provincial
2.90 km
Ernest C Drury School for the Deaf
Secondary: Provincial
3.14 km
Gary Allan High School - Milton
Secondary: Public
3.15 km
Milton District High School
Secondary: Public
2.20 km
Jean Vanier Catholic Secondary School
Secondary: Catholic
0.95 km
Bishop Paul Francis Reding Secondary School
Secondary: Catholic
5.01 km








