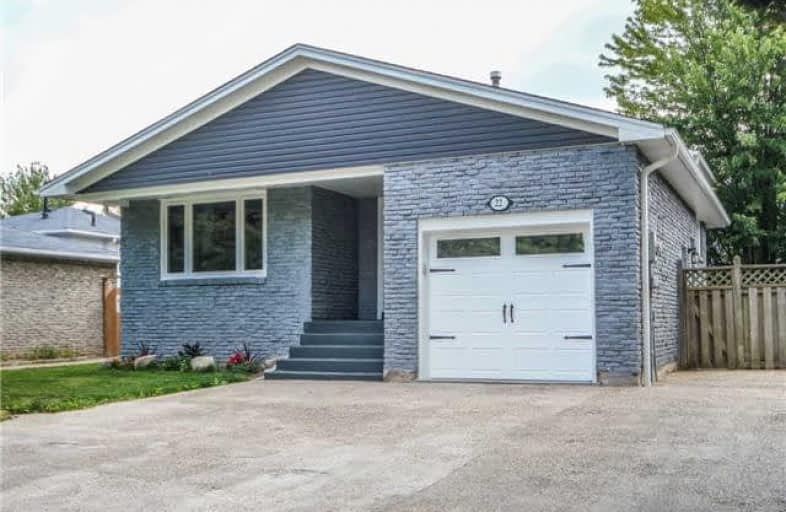
E C Drury/Trillium Demonstration School
Elementary: Provincial
1.27 km
Ernest C Drury School for the Deaf
Elementary: Provincial
1.12 km
Holy Rosary Separate School
Elementary: Catholic
1.01 km
W I Dick Middle School
Elementary: Public
1.01 km
ÉÉC Saint-Nicolas
Elementary: Catholic
0.69 km
Robert Baldwin Public School
Elementary: Public
0.47 km
E C Drury/Trillium Demonstration School
Secondary: Provincial
1.27 km
Ernest C Drury School for the Deaf
Secondary: Provincial
1.12 km
Gary Allan High School - Milton
Secondary: Public
0.99 km
Milton District High School
Secondary: Public
1.92 km
Jean Vanier Catholic Secondary School
Secondary: Catholic
4.14 km
Bishop Paul Francis Reding Secondary School
Secondary: Catholic
1.36 km




