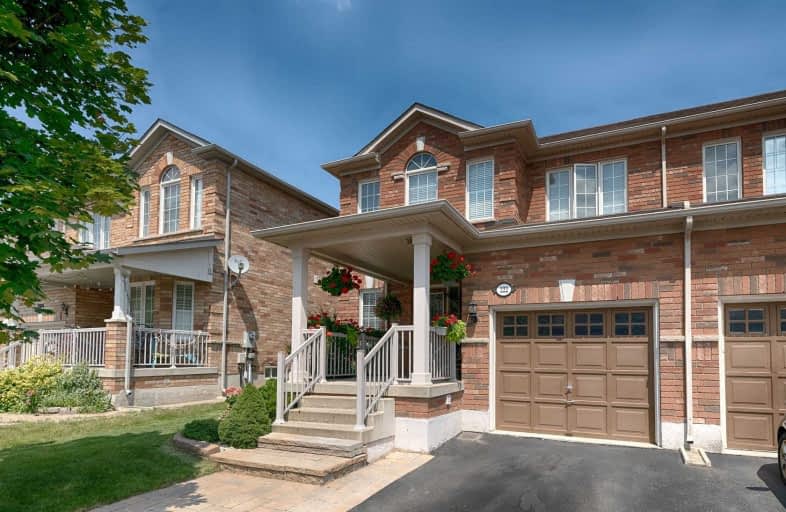Sold on Aug 09, 2019
Note: Property is not currently for sale or for rent.

-
Type: Semi-Detached
-
Style: 2-Storey
-
Size: 1100 sqft
-
Lot Size: 30.02 x 85.3 Feet
-
Age: 6-15 years
-
Taxes: $2,804 per year
-
Days on Site: 15 Days
-
Added: Sep 07, 2019 (2 weeks on market)
-
Updated:
-
Last Checked: 3 months ago
-
MLS®#: W4528447
-
Listed By: Royal lepage realty centre, brokerage
Spacious And Bright Home In A Quiet, Family Oriented Neighbourhood. Close To All Amenities Park, Public Transport And Schools. Just Minutes To Go Transit, Hwy 401 & 407. An Open Concept Home With A Modern Eat-In Kitchen Featuring Ss Appliances, Extended Height Cabinets, Gas Fireplace, Nine Foot Ceilings, Pot Lights, A Fully Fenced Backyard With A Massive Entertainer Deck And Garden Shed. Great Value For A 3 Bedroom Semi-Detached Home. A Perfect Family Home!
Extras
Stainless Steel Fridge, Stove, Dishwasher, Over The Range Microwave, Washer, Dryer, Cac, Elf's, All Window Coverings, Garden Shed, Massive Deck In Backyard. Excluded Speakers, Projector And Screen In The Basement. Roof Replaced In 2018.
Property Details
Facts for 222 Andrews Trail, Milton
Status
Days on Market: 15
Last Status: Sold
Sold Date: Aug 09, 2019
Closed Date: Sep 17, 2019
Expiry Date: Sep 30, 2019
Sold Price: $640,000
Unavailable Date: Aug 09, 2019
Input Date: Jul 25, 2019
Prior LSC: Listing with no contract changes
Property
Status: Sale
Property Type: Semi-Detached
Style: 2-Storey
Size (sq ft): 1100
Age: 6-15
Area: Milton
Community: Clarke
Availability Date: 60
Inside
Bedrooms: 3
Bathrooms: 3
Kitchens: 1
Rooms: 5
Den/Family Room: No
Air Conditioning: Central Air
Fireplace: Yes
Washrooms: 3
Building
Basement: Finished
Basement 2: Full
Heat Type: Forced Air
Heat Source: Gas
Exterior: Brick
Water Supply: Municipal
Special Designation: Unknown
Parking
Driveway: Pvt Double
Garage Spaces: 1
Garage Type: Built-In
Covered Parking Spaces: 2
Total Parking Spaces: 3
Fees
Tax Year: 2019
Tax Legal Description: Pt Lt 20, Pl 20M925, Pt 31, 20R16149
Taxes: $2,804
Highlights
Feature: Arts Centre
Feature: Library
Feature: Park
Feature: Public Transit
Feature: School
Land
Cross Street: Thompson/Cumming
Municipality District: Milton
Fronting On: West
Parcel Number: 250740191
Pool: None
Sewer: Sewers
Lot Depth: 85.3 Feet
Lot Frontage: 30.02 Feet
Additional Media
- Virtual Tour: http://www.myvisuallistings.com/cvtnb/284866
Rooms
Room details for 222 Andrews Trail, Milton
| Type | Dimensions | Description |
|---|---|---|
| Foyer Ground | 1.18 x 2.87 | Ceramic Floor, Closet, Window |
| Living Ground | 3.08 x 5.88 | Hardwood Floor, Pot Lights, Combined W/Living |
| Dining Ground | 3.08 x 5.88 | Hardwood Floor, Gas Fireplace, Pot Lights |
| Kitchen Ground | 2.85 x 3.47 | Ceramic Floor, Granite Counter, W/O To Deck |
| Powder Rm Ground | 1.32 x 1.69 | Ceramic Floor, 2 Pc Bath, Pedestal Sink |
| Master 2nd | 3.04 x 5.13 | Broadloom, Large Window, W/I Closet |
| 2nd Br 2nd | 3.04 x 3.07 | Broadloom, Large Window, Large Closet |
| 3rd Br 2nd | 1.54 x 2.27 | Broadloom, Large Window, Large Closet |
| Bathroom 2nd | 1.54 x 2.21 | Ceramic Floor, 4 Pc Bath, Large Window |
| Family Bsmt | - | Broadloom, Wet Bar, Window |
| Bathroom Bsmt | - | Ceramic Floor, 3 Pc Bath, Separate Shower |
| XXXXXXXX | XXX XX, XXXX |
XXXX XXX XXXX |
$XXX,XXX |
| XXX XX, XXXX |
XXXXXX XXX XXXX |
$XXX,XXX | |
| XXXXXXXX | XXX XX, XXXX |
XXXXXXX XXX XXXX |
|
| XXX XX, XXXX |
XXXXXX XXX XXXX |
$XXX,XXX |
| XXXXXXXX XXXX | XXX XX, XXXX | $640,000 XXX XXXX |
| XXXXXXXX XXXXXX | XXX XX, XXXX | $688,000 XXX XXXX |
| XXXXXXXX XXXXXXX | XXX XX, XXXX | XXX XXXX |
| XXXXXXXX XXXXXX | XXX XX, XXXX | $588,222 XXX XXXX |

E W Foster School
Elementary: PublicSam Sherratt Public School
Elementary: PublicSt Peters School
Elementary: CatholicChris Hadfield Public School
Elementary: PublicSt. Anthony of Padua Catholic Elementary School
Elementary: CatholicBruce Trail Public School
Elementary: PublicE C Drury/Trillium Demonstration School
Secondary: ProvincialErnest C Drury School for the Deaf
Secondary: ProvincialGary Allan High School - Milton
Secondary: PublicMilton District High School
Secondary: PublicBishop Paul Francis Reding Secondary School
Secondary: CatholicCraig Kielburger Secondary School
Secondary: Public- 3 bath
- 3 bed
1080 Davis Lane, Milton, Ontario • L9T 5P8 • 1029 - DE Dempsey



