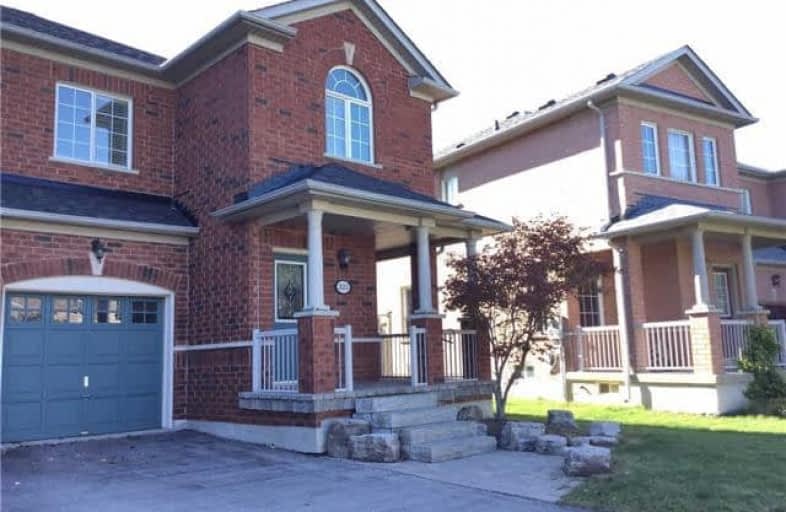Sold on Nov 14, 2017
Note: Property is not currently for sale or for rent.

-
Type: Semi-Detached
-
Style: 2-Storey
-
Size: 1500 sqft
-
Lot Size: 25.44 x 93.98 Feet
-
Age: 6-15 years
-
Taxes: $2,852 per year
-
Days on Site: 25 Days
-
Added: Sep 07, 2019 (3 weeks on market)
-
Updated:
-
Last Checked: 2 months ago
-
MLS®#: W3961961
-
Listed By: Royal lepage terrequity realty, brokerage
Gorgeous Well Maintained Home In Great Established Family Neighbourhood. Trendy Designer Colours, Hardwood On Main Floor, Amazing Sized Kitchen With Plenty Of Cupboards. Lavish Master Ens W/Soaker Tub & Sep Shower. Very Spacious Bdrms. Professionally Finished Bsmt W/Pot Lights. Fabulous Backyard Patio. Slight Pie Shaped Lot. Close To Schools, Parks, Shopping, Entertainment & Restaurants. Easy Access To Hwy. Minutes To Go Stn.
Extras
Fridge, Stove, D/W, Kit Centre Island W/Wine Rack, Washer, Dryer, Cabinets In Lau Rm, Elf's, Wdw Cov'g, Patio Sun-Shade Frame, Cvac, Cac, Hwt Owned, Roof (2015), Furnace (Newer), Large Cold Rm. No Sidewalk, Driveway Can Fit 2 Parked Cars.
Property Details
Facts for 225 Fitzgerald Crescent, Milton
Status
Days on Market: 25
Last Status: Sold
Sold Date: Nov 14, 2017
Closed Date: Nov 23, 2017
Expiry Date: Jan 20, 2018
Sold Price: $621,000
Unavailable Date: Nov 14, 2017
Input Date: Oct 20, 2017
Property
Status: Sale
Property Type: Semi-Detached
Style: 2-Storey
Size (sq ft): 1500
Age: 6-15
Area: Milton
Community: Dempsey
Availability Date: Immediate/Tba
Inside
Bedrooms: 3
Bathrooms: 3
Kitchens: 1
Rooms: 6
Den/Family Room: No
Air Conditioning: Central Air
Fireplace: Yes
Laundry Level: Lower
Central Vacuum: Y
Washrooms: 3
Building
Basement: Finished
Heat Type: Forced Air
Heat Source: Gas
Exterior: Brick
UFFI: No
Water Supply: Municipal
Special Designation: Unknown
Parking
Driveway: Private
Garage Spaces: 1
Garage Type: Attached
Covered Parking Spaces: 2
Total Parking Spaces: 3
Fees
Tax Year: 2017
Tax Legal Description: Pt Lt 164,20M813,Pt 11 20R14555. S/T Right Hr97906
Taxes: $2,852
Land
Cross Street: Thompson & Maple
Municipality District: Milton
Fronting On: West
Parcel Number: 249401895
Pool: None
Sewer: Sewers
Lot Depth: 93.98 Feet
Lot Frontage: 25.44 Feet
Rooms
Room details for 225 Fitzgerald Crescent, Milton
| Type | Dimensions | Description |
|---|---|---|
| Living Ground | 3.50 x 6.30 | Open Concept, Gas Fireplace, Hardwood Floor |
| Dining Ground | 3.50 x 6.30 | Combined W/Living, Window, Hardwood Floor |
| Kitchen Ground | 4.50 x 4.90 | Breakfast Area, Centre Island, W/O To Patio |
| Master 2nd | 3.95 x 4.50 | 4 Pc Ensuite, Soaker, W/I Closet |
| Br 2nd | 3.80 x 3.70 | Window, Closet, Vaulted Ceiling |
| Br 2nd | 2.80 x 3.40 | Window, Closet, Broadloom |
| Rec Bsmt | 3.10 x 10.00 | Pot Lights, Laminate, B/I Shelves |
| Laundry Bsmt | 2.10 x 2.60 | B/I Shelves, Tile Floor, Window |
| XXXXXXXX | XXX XX, XXXX |
XXXX XXX XXXX |
$XXX,XXX |
| XXX XX, XXXX |
XXXXXX XXX XXXX |
$XXX,XXX |
| XXXXXXXX XXXX | XXX XX, XXXX | $621,000 XXX XXXX |
| XXXXXXXX XXXXXX | XXX XX, XXXX | $629,000 XXX XXXX |

E W Foster School
Elementary: PublicÉÉC Saint-Nicolas
Elementary: CatholicRobert Baldwin Public School
Elementary: PublicSt Peters School
Elementary: CatholicChris Hadfield Public School
Elementary: PublicSt. Anthony of Padua Catholic Elementary School
Elementary: CatholicE C Drury/Trillium Demonstration School
Secondary: ProvincialErnest C Drury School for the Deaf
Secondary: ProvincialGary Allan High School - Milton
Secondary: PublicMilton District High School
Secondary: PublicBishop Paul Francis Reding Secondary School
Secondary: CatholicCraig Kielburger Secondary School
Secondary: Public

