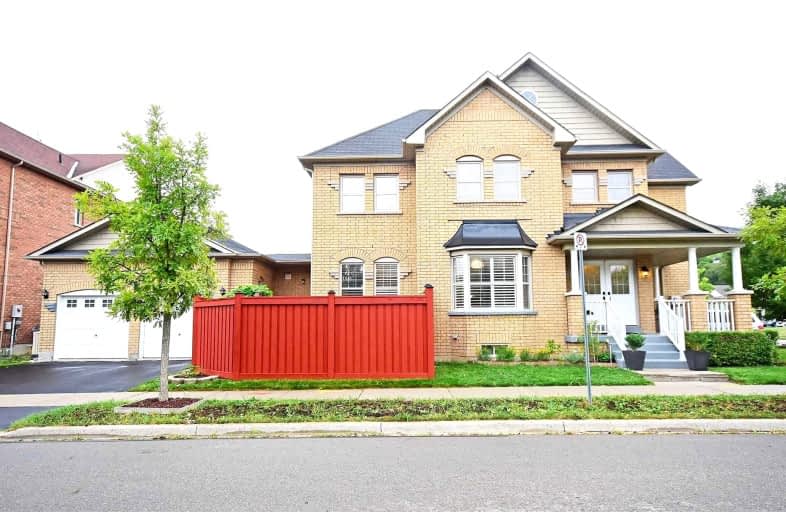
J M Denyes Public School
Elementary: Public
1.18 km
Martin Street Public School
Elementary: Public
1.74 km
Our Lady of Victory School
Elementary: Catholic
1.48 km
Holy Rosary Separate School
Elementary: Catholic
1.84 km
Queen of Heaven Elementary Catholic School
Elementary: Catholic
0.78 km
Escarpment View Public School
Elementary: Public
0.51 km
E C Drury/Trillium Demonstration School
Secondary: Provincial
1.79 km
Ernest C Drury School for the Deaf
Secondary: Provincial
2.03 km
Gary Allan High School - Milton
Secondary: Public
1.87 km
Milton District High School
Secondary: Public
1.26 km
Jean Vanier Catholic Secondary School
Secondary: Catholic
2.66 km
Bishop Paul Francis Reding Secondary School
Secondary: Catholic
3.78 km














