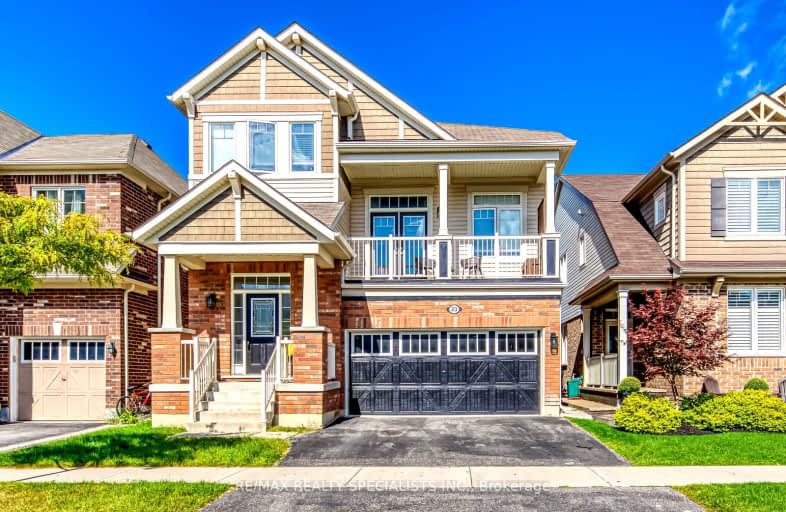Somewhat Walkable
- Some errands can be accomplished on foot.
Some Transit
- Most errands require a car.
Bikeable
- Some errands can be accomplished on bike.

Our Lady of Victory School
Elementary: CatholicBoyne Public School
Elementary: PublicLumen Christi Catholic Elementary School Elementary School
Elementary: CatholicSt. Benedict Elementary Catholic School
Elementary: CatholicAnne J. MacArthur Public School
Elementary: PublicP. L. Robertson Public School
Elementary: PublicE C Drury/Trillium Demonstration School
Secondary: ProvincialErnest C Drury School for the Deaf
Secondary: ProvincialGary Allan High School - Milton
Secondary: PublicMilton District High School
Secondary: PublicJean Vanier Catholic Secondary School
Secondary: CatholicBishop Paul Francis Reding Secondary School
Secondary: Catholic-
Coates Neighbourhood Park South
776 Philbrook Dr (Philbrook & Cousens Terrace), Milton ON 2.31km -
Sherwood District Park
2.44km -
Bristol Park
2.67km
-
RBC Royal Bank
1240 Steeles Ave E (Steeles & James Snow Parkway), Milton ON L9T 6R1 5.66km -
CIBC
2530 Postmaster Dr (at Dundas St. W.), Oakville ON L6M 0N2 9.58km -
RBC Royal Bank
2501 3rd Line (Dundas St W), Oakville ON L6M 5A9 9.71km
- 3 bath
- 4 bed
- 2000 sqft
476 Bergamot Avenue, Milton, Ontario • L9E 1T8 • 1039 - MI Rural Milton
- 3 bath
- 4 bed
- 2000 sqft
409 Scott Boulevard, Milton, Ontario • L9T 0T1 • 1036 - SC Scott
- 5 bath
- 4 bed
- 2500 sqft
455 Cedric Terrace, Milton, Ontario • L9T 7T1 • 1033 - HA Harrison
- 6 bath
- 4 bed
- 2500 sqft
668 Kennedy Circle West, Milton, Ontario • L9T 7E7 • 1026 - CB Cobban
- 4 bath
- 4 bed
- 2500 sqft
1368 Connaught Terrace, Milton, Ontario • L9E 0B8 • 1032 - FO Ford
- 4 bath
- 4 bed
- 2500 sqft
448 Downes Jackson Heights, Milton, Ontario • L9T 8V7 • Harrison














