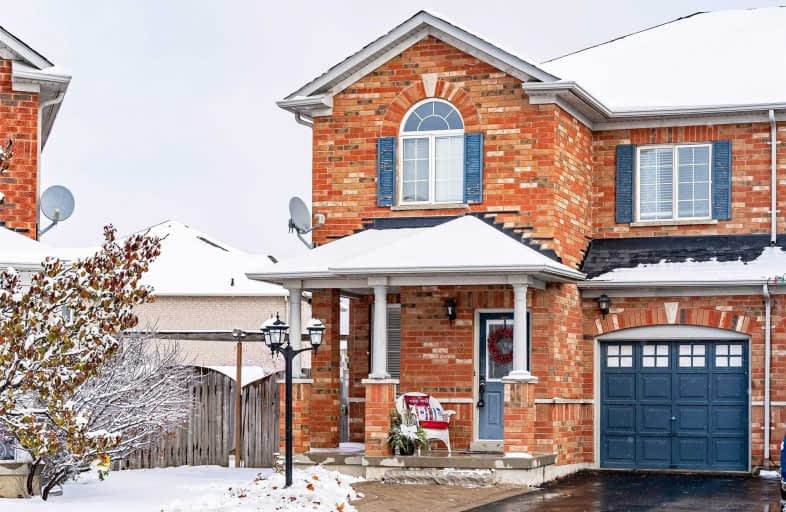
E W Foster School
Elementary: Public
1.70 km
ÉÉC Saint-Nicolas
Elementary: Catholic
0.70 km
Robert Baldwin Public School
Elementary: Public
0.93 km
St Peters School
Elementary: Catholic
0.61 km
Chris Hadfield Public School
Elementary: Public
0.38 km
St. Anthony of Padua Catholic Elementary School
Elementary: Catholic
1.57 km
E C Drury/Trillium Demonstration School
Secondary: Provincial
2.36 km
Ernest C Drury School for the Deaf
Secondary: Provincial
2.14 km
Gary Allan High School - Milton
Secondary: Public
2.11 km
Milton District High School
Secondary: Public
3.06 km
Jean Vanier Catholic Secondary School
Secondary: Catholic
5.20 km
Bishop Paul Francis Reding Secondary School
Secondary: Catholic
0.78 km



