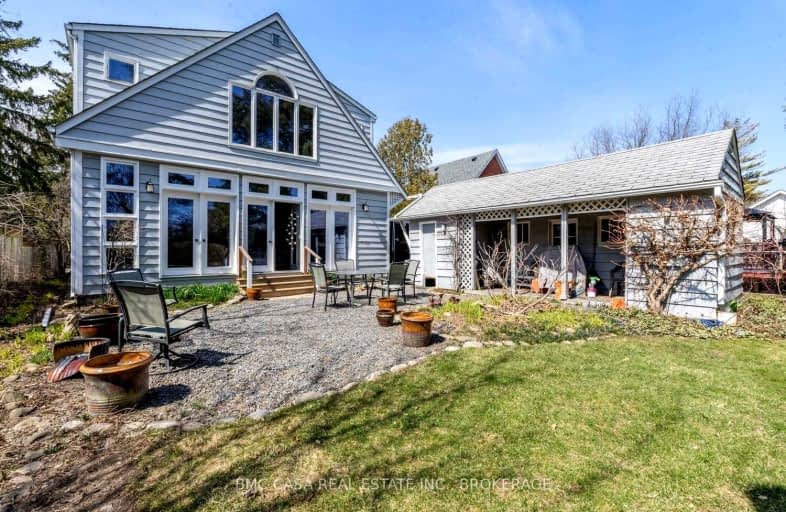Car-Dependent
- Most errands require a car.
Some Transit
- Most errands require a car.
Bikeable
- Some errands can be accomplished on bike.

E C Drury/Trillium Demonstration School
Elementary: ProvincialErnest C Drury School for the Deaf
Elementary: ProvincialJ M Denyes Public School
Elementary: PublicMartin Street Public School
Elementary: PublicOur Lady of Victory School
Elementary: CatholicHoly Rosary Separate School
Elementary: CatholicE C Drury/Trillium Demonstration School
Secondary: ProvincialErnest C Drury School for the Deaf
Secondary: ProvincialGary Allan High School - Milton
Secondary: PublicMilton District High School
Secondary: PublicJean Vanier Catholic Secondary School
Secondary: CatholicBishop Paul Francis Reding Secondary School
Secondary: Catholic-
Bryden's Pub & Restaurant
270 Main Street E, Milton, ON L9T 1P2 0.47km -
Pasqualino Fine Food Fine Wine
248 Main Street E, Milton, ON L9T 1N8 0.47km -
Ivy Arms
201 Main Street E, Milton, ON L9T 1N7 0.49km
-
Chudleigh's Blossom Cafe
176 Main Street E, Historic Downtown Milton, Milton, ON L9T 1N8 0.44km -
I Heart Boba
245 Main Street E, Milton, ON L9T 1P1 0.49km -
Coffee Culture
265 Main Street E, Milton, ON L9T 1P1 0.5km
-
Shoppers Drug Mart
265 Main Street E, Unit 104, Milton, ON L9T 1P1 0.5km -
Zak's Pharmacy
70 Main Street E, Milton, ON L9T 1N3 0.61km -
IDA Miltowne Pharmacy
311 Commercial Street, Suite 210, Milton, ON L9T 3Z9 0.72km
-
Luigi's Lasagna & Pizzeria
17 Commercial Street, Milton, ON L9T 2H6 0.45km -
Marquee Steakhouse & Piano Lounge
204 Main Street E, Milton, ON L9T 1N8 0.45km -
WingsUp!
228 Main St E, Milton, ON L9T 1N8 0.45km
-
Milton Mall
55 Ontario Street S, Milton, ON L9T 2M3 0.78km -
SmartCentres Milton
1280 Steeles Avenue E, Milton, ON L9T 6P1 3.76km -
Winners
75 Nipissing Rd, Milton, ON L9T 5B2 1.08km
-
Ajs the Grocery
42 Bronte Street S, Milton, ON L9T 5A8 0.78km -
Kabul Farms Supermarket
550 Ontario Street S, Milton, ON L9T 3M9 1.34km -
Food Basics
500 Laurier Avenue, Milton, ON L9T 4R3 1.42km
-
LCBO
830 Main St E, Milton, ON L9T 0J4 1.97km -
LCBO
251 Oak Walk Dr, Oakville, ON L6H 6M3 13.11km -
LCBO
3041 Walkers Line, Burlington, ON L5L 5Z6 13.69km
-
Petro-Canada
235 Steeles Ave E, Milton, ON L9T 1Y2 1.77km -
Milton Nissan
585 Steeles Avenue E, Milton, ON L9T 2.13km -
Canadian Tire Gas+
20 Market Drive, Unit 1, Milton, ON L9T 3H5 2.19km
-
Milton Players Theatre Group
295 Alliance Road, Milton, ON L9T 4W8 2km -
Cineplex Cinemas - Milton
1175 Maple Avenue, Milton, ON L9T 0A5 3.09km -
Five Drive-In Theatre
2332 Ninth Line, Oakville, ON L6H 7G9 15.27km
-
Milton Public Library
1010 Main Street E, Milton, ON L9T 6P7 2.22km -
Meadowvale Branch Library
6677 Meadowvale Town Centre Circle, Mississauga, ON L5N 2R5 12.52km -
Erin Meadows Community Centre
2800 Erin Centre Boulevard, Mississauga, ON L5M 6R5 13.95km
-
Milton District Hospital
725 Bronte Street S, Milton, ON L9T 9K1 1.81km -
Cml Health Care
311 Commercial Street, Milton, ON L9T 3Z9 0.55km -
Market Place Medical Center
1015 Bronte Street S, Unit 5B, Milton, ON L9T 8X3 2.95km
-
Mill Pond Park
0.72km -
Rotary Park Playground
0.74km -
Laurier Park
1.83km
-
CIBC
520 Bronte St S, Milton ON L9T 9H5 1.47km -
CIBC
9030 Derry Rd (Derry), Milton ON L9T 7H9 2.36km -
RBC Royal Bank
1240 Steeles Ave E (Steeles & James Snow Parkway), Milton ON L9T 6R1 3.62km


