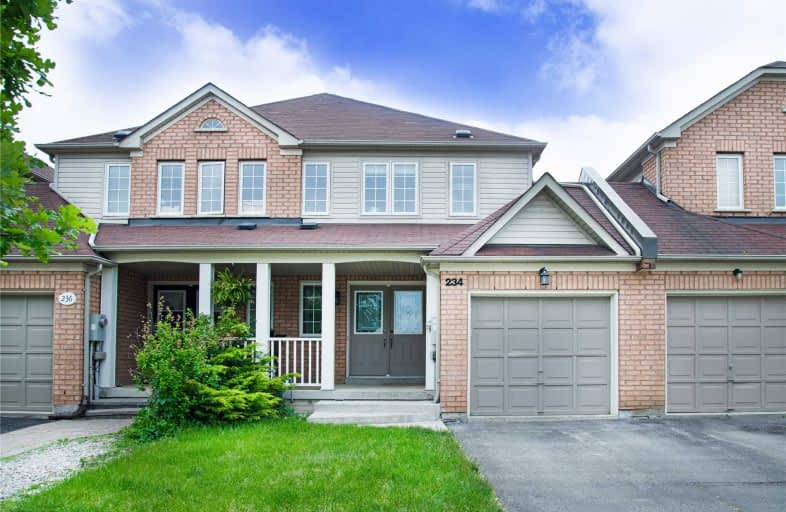Note: Property is not currently for sale or for rent.

-
Type: Att/Row/Twnhouse
-
Style: 2-Storey
-
Lot Size: 21 x 100.07 Feet
-
Age: No Data
-
Taxes: $2,771 per year
-
Days on Site: 7 Days
-
Added: Sep 07, 2019 (1 week on market)
-
Updated:
-
Last Checked: 3 hours ago
-
MLS®#: W4492128
-
Listed By: Homelife landmark realty inc., brokerage
Bright, Spacious Immaculate3 Bedroom, 3 Bathroom Freehold Townhome. Located On 100 Feet Deep Lot In Dempsey Neighbourhood, Double Door Entry Leading Into Large Foyer. New Upgrade New Upgrade Stairs And Railing And 2nd Floor New Laminate.Master Bed W/Extra Large Closet & 4 Pc Ensuite, Good Size Second & Third Bedrooms W/Semi-Ensuite.Convenient Location Close To G.O Station, Arts Centre, School, Park, Access To Hwy 401.
Extras
Stove, Fridge, Dishwasher, Washer & Dryer, Water Softener, Ceiling Fans, Gdo,
Property Details
Facts for 234 Hampshire Way, Milton
Status
Days on Market: 7
Last Status: Sold
Sold Date: Jun 27, 2019
Closed Date: Aug 29, 2019
Expiry Date: Sep 30, 2019
Sold Price: $620,888
Unavailable Date: Jun 27, 2019
Input Date: Jun 20, 2019
Prior LSC: Sold
Property
Status: Sale
Property Type: Att/Row/Twnhouse
Style: 2-Storey
Area: Milton
Community: Dempsey
Availability Date: 90/Tba
Inside
Bedrooms: 3
Bathrooms: 3
Kitchens: 1
Rooms: 7
Den/Family Room: No
Air Conditioning: Central Air
Fireplace: No
Laundry Level: Lower
Washrooms: 3
Utilities
Electricity: Available
Gas: Available
Cable: Available
Telephone: Available
Building
Basement: Full
Basement 2: Unfinished
Heat Type: Forced Air
Heat Source: Gas
Exterior: Brick
Exterior: Other
Water Supply: Municipal
Special Designation: Unknown
Parking
Driveway: Private
Garage Spaces: 1
Garage Type: Attached
Covered Parking Spaces: 1
Total Parking Spaces: 2
Fees
Tax Year: 2019
Tax Legal Description: Pt Blk 207 Plan 20M821
Taxes: $2,771
Highlights
Feature: Arts Centre
Feature: Library
Feature: Park
Feature: Public Transit
Feature: Rec Centre
Feature: School
Land
Cross Street: Main St / Harris
Municipality District: Milton
Fronting On: South
Pool: None
Sewer: Sewers
Lot Depth: 100.07 Feet
Lot Frontage: 21 Feet
Zoning: Res
Rooms
Room details for 234 Hampshire Way, Milton
| Type | Dimensions | Description |
|---|---|---|
| Kitchen Ground | 4.67 x 3.51 | Ceramic Floor, Backsplash, O/Looks Backyard |
| Breakfast Ground | 4.67 x 3.51 | Ceramic Floor, Combined W/Kitchen, W/O To Patio |
| Living Ground | 5.49 x 3.51 | Laminate, Combined W/Dining, Open Concept |
| Dining Ground | 5.49 x 3.51 | Laminate, Combined W/Living, Ceiling Fan |
| Foyer Ground | 4.85 x 2.32 | Ceramic Floor, Mirrored Closet, Double Doors |
| Master 2nd | 4.27 x 4.15 | Laminate, His/Hers Closets, 4 Pc Ensuite |
| 2nd Br 2nd | 3.51 x 2.74 | Laminate, Closet, Semi Ensuite |
| 3rd Br 2nd | 4.85 x 3.02 | Laminate, Closet, Semi Ensuite |
| XXXXXXXX | XXX XX, XXXX |
XXXX XXX XXXX |
$XXX,XXX |
| XXX XX, XXXX |
XXXXXX XXX XXXX |
$XXX,XXX | |
| XXXXXXXX | XXX XX, XXXX |
XXXX XXX XXXX |
$XXX,XXX |
| XXX XX, XXXX |
XXXXXX XXX XXXX |
$XXX,XXX |
| XXXXXXXX XXXX | XXX XX, XXXX | $620,888 XXX XXXX |
| XXXXXXXX XXXXXX | XXX XX, XXXX | $599,000 XXX XXXX |
| XXXXXXXX XXXX | XXX XX, XXXX | $440,000 XXX XXXX |
| XXXXXXXX XXXXXX | XXX XX, XXXX | $429,900 XXX XXXX |

E W Foster School
Elementary: PublicSt Peters School
Elementary: CatholicChris Hadfield Public School
Elementary: PublicSt. Anthony of Padua Catholic Elementary School
Elementary: CatholicIrma Coulson Elementary Public School
Elementary: PublicBruce Trail Public School
Elementary: PublicE C Drury/Trillium Demonstration School
Secondary: ProvincialErnest C Drury School for the Deaf
Secondary: ProvincialGary Allan High School - Milton
Secondary: PublicMilton District High School
Secondary: PublicBishop Paul Francis Reding Secondary School
Secondary: CatholicCraig Kielburger Secondary School
Secondary: Public

