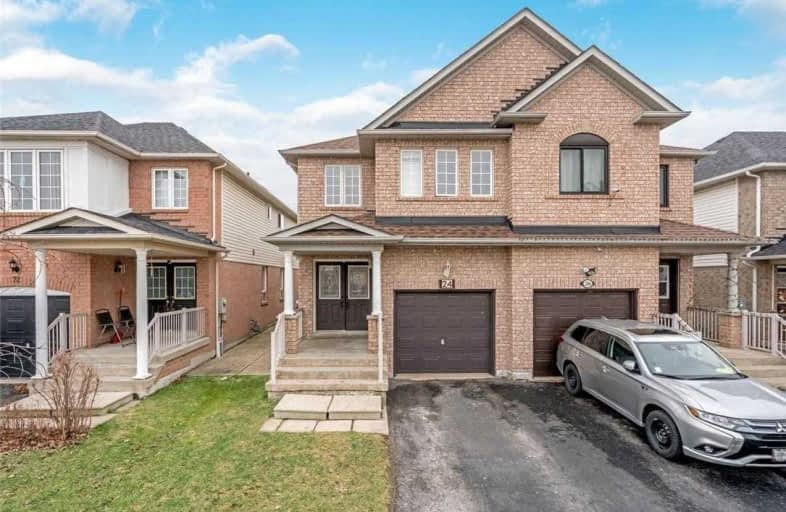
E W Foster School
Elementary: Public
1.56 km
ÉÉC Saint-Nicolas
Elementary: Catholic
1.35 km
St Peters School
Elementary: Catholic
0.15 km
Chris Hadfield Public School
Elementary: Public
0.43 km
St. Anthony of Padua Catholic Elementary School
Elementary: Catholic
1.06 km
Bruce Trail Public School
Elementary: Public
1.60 km
E C Drury/Trillium Demonstration School
Secondary: Provincial
2.47 km
Ernest C Drury School for the Deaf
Secondary: Provincial
2.22 km
Gary Allan High School - Milton
Secondary: Public
2.28 km
Milton District High School
Secondary: Public
3.20 km
Bishop Paul Francis Reding Secondary School
Secondary: Catholic
0.34 km
Craig Kielburger Secondary School
Secondary: Public
3.58 km











