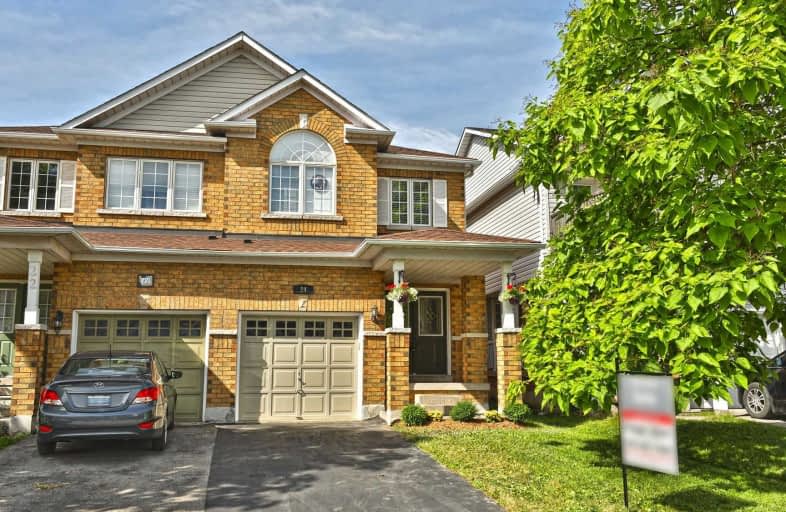Sold on Jul 25, 2019
Note: Property is not currently for sale or for rent.

-
Type: Semi-Detached
-
Style: 2-Storey
-
Size: 1500 sqft
-
Lot Size: 22.51 x 104.99 Feet
-
Age: 16-30 years
-
Taxes: $2,985 per year
-
Days on Site: 10 Days
-
Added: Sep 07, 2019 (1 week on market)
-
Updated:
-
Last Checked: 2 hours ago
-
MLS®#: W4519168
-
Listed By: Sutton group about town realty inc., brokerage
Great Location, Spacious Semi Det. 1,672 Sqft (3) Bedrms, 2.5 Baths. Liv/Din Rm C/W 3 Way Gas Fpl. Eat-In Kitchen W/O To Prvt Patio & Fenced Yard. Mbedrm C/W Ensuite & W/I Closet. Bedrms All Good Size. Fin Rec Rm C/W Pot Light. Surr Sound & Storage. Parking For (3) Cars. Updates: Shingles (16), Garage Door, Flooring & Paint (19) Close To Schools, Shopping, 401 & Go. Shows 10+ Hurry Home!
Extras
Elf, Window Coverings, Refrigerator, Stove, B/I Dishwasher, Microwave, Washer & Dryer. **Interboard Listing: Hamilton - Burlington R.E. Assoc**
Property Details
Facts for 24 Dills Crescent, Milton
Status
Days on Market: 10
Last Status: Sold
Sold Date: Jul 25, 2019
Closed Date: Sep 16, 2019
Expiry Date: Oct 10, 2019
Sold Price: $679,000
Unavailable Date: Jul 25, 2019
Input Date: Jul 16, 2019
Property
Status: Sale
Property Type: Semi-Detached
Style: 2-Storey
Size (sq ft): 1500
Age: 16-30
Area: Milton
Community: Dempsey
Availability Date: 30-60 Days
Inside
Bedrooms: 3
Bathrooms: 3
Kitchens: 1
Rooms: 7
Den/Family Room: Yes
Air Conditioning: Central Air
Fireplace: Yes
Laundry Level: Lower
Central Vacuum: Y
Washrooms: 3
Utilities
Electricity: Yes
Gas: Yes
Cable: Yes
Telephone: Yes
Building
Basement: Full
Basement 2: Part Fin
Heat Type: Forced Air
Heat Source: Gas
Exterior: Brick
Exterior: Vinyl Siding
UFFI: No
Water Supply: Municipal
Special Designation: Unknown
Retirement: N
Parking
Driveway: Private
Garage Spaces: 1
Garage Type: Attached
Covered Parking Spaces: 2
Total Parking Spaces: 3
Fees
Tax Year: 2019
Tax Legal Description: Plan M 786 Pt Lot 109 Rp 20 R14520
Taxes: $2,985
Land
Cross Street: Main/Robarts/Dills
Municipality District: Milton
Fronting On: West
Pool: None
Sewer: Sewers
Lot Depth: 104.99 Feet
Lot Frontage: 22.51 Feet
Acres: < .50
Additional Media
- Virtual Tour: https://bit.ly/2JE9KhH
Rooms
Room details for 24 Dills Crescent, Milton
| Type | Dimensions | Description |
|---|---|---|
| Foyer Main | - | |
| Kitchen Main | 2.44 x 5.73 | Eat-In Kitchen |
| Living Main | 3.72 x 5.18 | Hardwood Floor |
| Dining Main | 2.47 x 5.06 | Hardwood Floor |
| Bathroom Main | - | 2 Pc Bath |
| Master 2nd | 3.44 x 5.52 | W/I Closet |
| Bathroom 2nd | - | 4 Pc Ensuite |
| Br 2nd | 2.96 x 4.45 | |
| Br 2nd | 2.44 x 4.08 | |
| Bathroom 2nd | - | 4 Pc Bath |
| Rec Bsmt | 3.69 x 5.49 | Hardwood Floor |
| XXXXXXXX | XXX XX, XXXX |
XXXX XXX XXXX |
$XXX,XXX |
| XXX XX, XXXX |
XXXXXX XXX XXXX |
$XXX,XXX |
| XXXXXXXX XXXX | XXX XX, XXXX | $679,000 XXX XXXX |
| XXXXXXXX XXXXXX | XXX XX, XXXX | $678,500 XXX XXXX |

E W Foster School
Elementary: PublicÉÉC Saint-Nicolas
Elementary: CatholicRobert Baldwin Public School
Elementary: PublicSt Peters School
Elementary: CatholicChris Hadfield Public School
Elementary: PublicSt. Anthony of Padua Catholic Elementary School
Elementary: CatholicE C Drury/Trillium Demonstration School
Secondary: ProvincialErnest C Drury School for the Deaf
Secondary: ProvincialGary Allan High School - Milton
Secondary: PublicMilton District High School
Secondary: PublicBishop Paul Francis Reding Secondary School
Secondary: CatholicCraig Kielburger Secondary School
Secondary: Public

