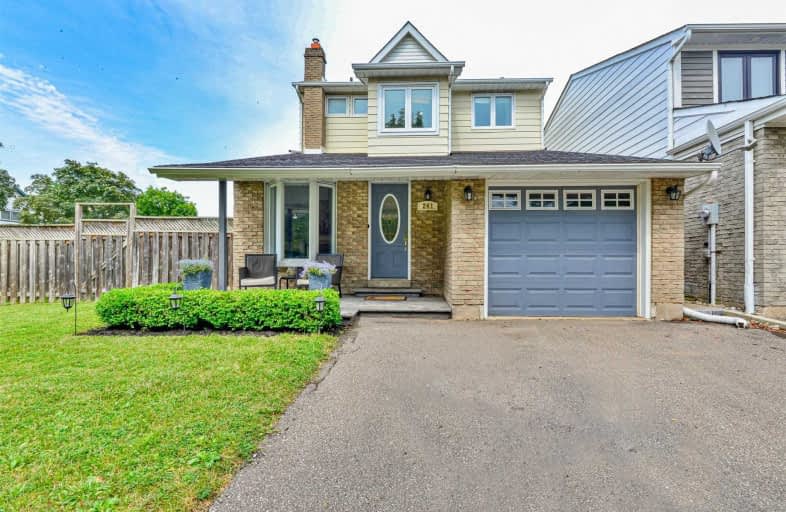
Martin Street Public School
Elementary: Public
1.53 km
Holy Rosary Separate School
Elementary: Catholic
1.33 km
W I Dick Middle School
Elementary: Public
1.08 km
ÉÉC Saint-Nicolas
Elementary: Catholic
0.11 km
Robert Baldwin Public School
Elementary: Public
0.25 km
Chris Hadfield Public School
Elementary: Public
1.16 km
E C Drury/Trillium Demonstration School
Secondary: Provincial
1.99 km
Ernest C Drury School for the Deaf
Secondary: Provincial
1.83 km
Gary Allan High School - Milton
Secondary: Public
1.70 km
Milton District High School
Secondary: Public
2.61 km
Jean Vanier Catholic Secondary School
Secondary: Catholic
4.85 km
Bishop Paul Francis Reding Secondary School
Secondary: Catholic
1.34 km








