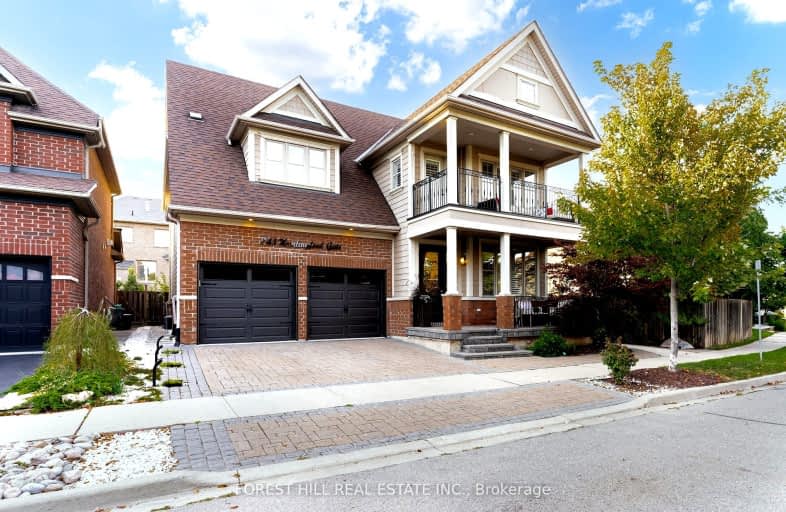Car-Dependent
- Most errands require a car.
46
/100
Some Transit
- Most errands require a car.
27
/100
Bikeable
- Some errands can be accomplished on bike.
58
/100

J M Denyes Public School
Elementary: Public
1.51 km
Martin Street Public School
Elementary: Public
1.65 km
Holy Rosary Separate School
Elementary: Catholic
1.81 km
W I Dick Middle School
Elementary: Public
2.17 km
Queen of Heaven Elementary Catholic School
Elementary: Catholic
0.87 km
Escarpment View Public School
Elementary: Public
0.99 km
E C Drury/Trillium Demonstration School
Secondary: Provincial
2.16 km
Ernest C Drury School for the Deaf
Secondary: Provincial
2.39 km
Gary Allan High School - Milton
Secondary: Public
2.18 km
Milton District High School
Secondary: Public
1.75 km
Jean Vanier Catholic Secondary School
Secondary: Catholic
3.17 km
Bishop Paul Francis Reding Secondary School
Secondary: Catholic
3.99 km
-
Sherwood District Park
0.64km -
Kinsmen Park
180 Wilson Dr, Milton ON L9T 3J9 2.87km -
Coates Neighbourhood Park South
776 Philbrook Dr (Philbrook & Cousens Terrace), Milton ON 3.46km
-
RBC Royal Bank
1240 Steeles Ave E (Steeles & James Snow Parkway), Milton ON L9T 6R1 4.86km -
CIBC
2530 Postmaster Dr (at Dundas St. W.), Oakville ON L6M 0N2 11.95km -
RBC Royal Bank
2501 3rd Line (Dundas St W), Oakville ON L6M 5A9 12.09km





