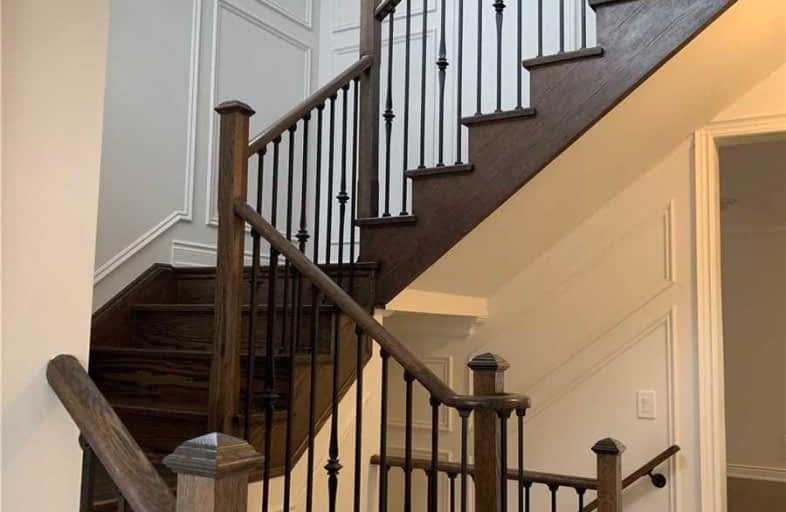
Boyne Public School
Elementary: Public
1.17 km
St. Benedict Elementary Catholic School
Elementary: Catholic
2.30 km
Our Lady of Fatima Catholic Elementary School
Elementary: Catholic
2.12 km
Anne J. MacArthur Public School
Elementary: Public
1.99 km
Tiger Jeet Singh Public School
Elementary: Public
2.62 km
Hawthorne Village Public School
Elementary: Public
3.02 km
E C Drury/Trillium Demonstration School
Secondary: Provincial
3.64 km
Ernest C Drury School for the Deaf
Secondary: Provincial
3.75 km
Gary Allan High School - Milton
Secondary: Public
3.92 km
Milton District High School
Secondary: Public
3.24 km
Jean Vanier Catholic Secondary School
Secondary: Catholic
1.42 km
Craig Kielburger Secondary School
Secondary: Public
3.25 km





