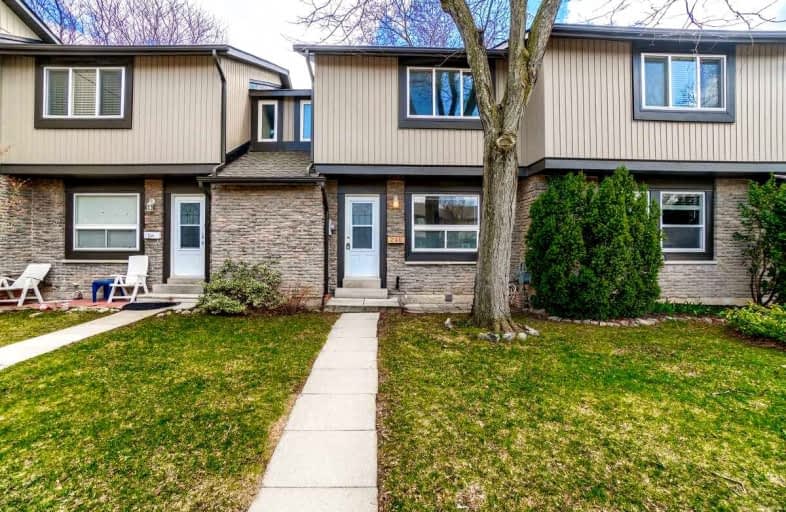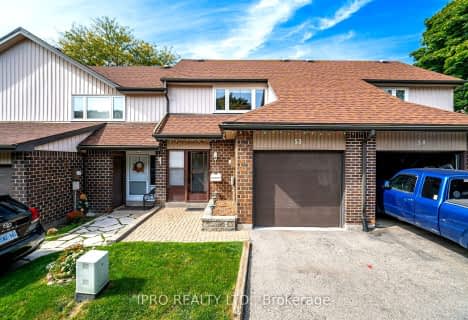
Martin Street Public School
Elementary: Public
1.48 km
Holy Rosary Separate School
Elementary: Catholic
1.28 km
W I Dick Middle School
Elementary: Public
1.02 km
ÉÉC Saint-Nicolas
Elementary: Catholic
0.17 km
Robert Baldwin Public School
Elementary: Public
0.24 km
Chris Hadfield Public School
Elementary: Public
1.22 km
E C Drury/Trillium Demonstration School
Secondary: Provincial
1.98 km
Ernest C Drury School for the Deaf
Secondary: Provincial
1.83 km
Gary Allan High School - Milton
Secondary: Public
1.69 km
Milton District High School
Secondary: Public
2.60 km
Jean Vanier Catholic Secondary School
Secondary: Catholic
4.84 km
Bishop Paul Francis Reding Secondary School
Secondary: Catholic
1.39 km



