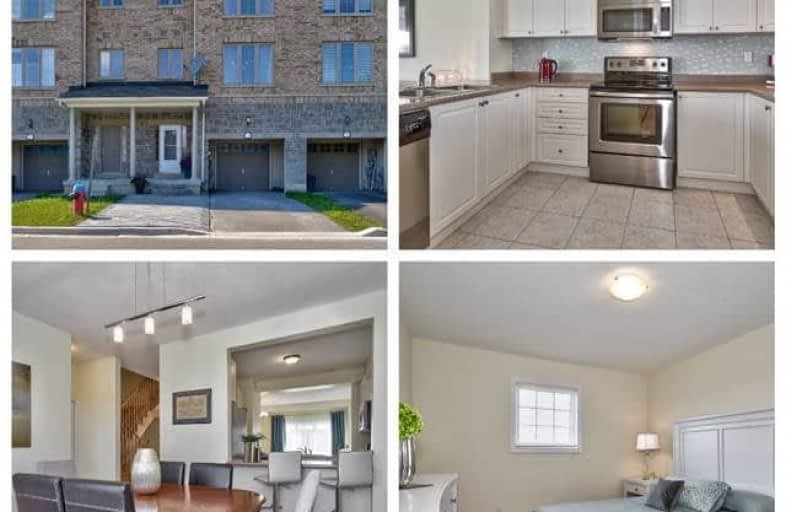Sold on Aug 27, 2017
Note: Property is not currently for sale or for rent.

-
Type: Att/Row/Twnhouse
-
Style: 3-Storey
-
Size: 2000 sqft
-
Lot Size: 21 x 107.28 Feet
-
Age: 0-5 years
-
Taxes: $2,836 per year
-
Days on Site: 16 Days
-
Added: Sep 07, 2019 (2 weeks on market)
-
Updated:
-
Last Checked: 2 months ago
-
MLS®#: W3897086
-
Listed By: Your home sold guaranteed realty ltd., brokerage
Bright & Spacious Freehold Town-Home (2140 Sqft) 3 Bed & 3 Bath. Many Upgrades, Fam Size Kitch W/Ample & Toll Cab Spc, Ss App W 1 Year Extra Guarantee, Pantry, Glass Mozaic B/S, Brkfast Bar & Pot Lts, Lrg Fam Rm On Main Flr W/W-O To Yard. O/C Lrg Liv & Din Rms O/L Kitch, Hdwood Flrs On Main & 2nd Lvl. Hdwd Strcase & 3rd For Hlway. Lrg Bdrms. Mstr W/3Pc Ensuite & His&Her Closets. 9' Ceilings On Mn & 2nd Flr. Wlkg Dist To Go Station, Shopping & Amenities!
Extras
Inc:Cac, Ss Fridge, Ss Stove, Ss Above Range Mwave, Ss Dwasher, Full Capacity Lg Wsher & Dryr, Elfs, Wdw Cvring, Gdo, Sec Alarm System Equip, Rough In For Cvac & 3Pc In Bsmt, Access To Grg From Inside. Lrg Strg Rm & Access To Yd From Grg.
Property Details
Facts for 248 Andrews Trail, Milton
Status
Days on Market: 16
Last Status: Sold
Sold Date: Aug 27, 2017
Closed Date: Oct 16, 2017
Expiry Date: Oct 31, 2017
Sold Price: $599,900
Unavailable Date: Aug 27, 2017
Input Date: Aug 11, 2017
Property
Status: Sale
Property Type: Att/Row/Twnhouse
Style: 3-Storey
Size (sq ft): 2000
Age: 0-5
Area: Milton
Community: Clarke
Availability Date: 60-90
Inside
Bedrooms: 3
Bathrooms: 3
Kitchens: 1
Rooms: 7
Den/Family Room: Yes
Air Conditioning: Central Air
Fireplace: No
Laundry Level: Upper
Central Vacuum: N
Washrooms: 3
Building
Basement: Unfinished
Heat Type: Forced Air
Heat Source: Gas
Exterior: Brick
Water Supply: Municipal
Special Designation: Unknown
Parking
Driveway: Private
Garage Spaces: 1
Garage Type: Attached
Covered Parking Spaces: 2
Total Parking Spaces: 3
Fees
Tax Year: 2017
Tax Legal Description: Part Block 3, Plan 20M1104, Pt, 12, 20R19378 Subje
Taxes: $2,836
Land
Cross Street: Thompson/Mccuaig
Municipality District: Milton
Fronting On: South
Pool: None
Sewer: Sewers
Lot Depth: 107.28 Feet
Lot Frontage: 21 Feet
Additional Media
- Virtual Tour: http://virtualviewing.ca/mm16b/248-andrews-trail-milton-u/?
Rooms
Room details for 248 Andrews Trail, Milton
| Type | Dimensions | Description |
|---|---|---|
| Living 2nd | 4.26 x 6.18 | Hardwood Floor, Open Concept, Large Window |
| Dining 2nd | 3.84 x 4.08 | Hardwood Floor, Open Concept, Window |
| Family Main | 3.84 x 4.26 | Hardwood Floor, W/O To Yard, Open Concept |
| Kitchen 2nd | 3.05 x 3.26 | Ceramic Floor, Stainless Steel Appl, Pot Lights |
| Master 3rd | 3.71 x 4.57 | Broadloom, 3 Pc Bath, His/Hers Closets |
| 2nd Br 3rd | 3.07 x 3.62 | Broadloom, Double Closet, Window |
| 3rd Br 3rd | 2.74 x 3.62 | Broadloom, Double Closet, Window |
| Laundry 2nd | - | Ceramic Floor |
| XXXXXXXX | XXX XX, XXXX |
XXXX XXX XXXX |
$XXX,XXX |
| XXX XX, XXXX |
XXXXXX XXX XXXX |
$XXX,XXX | |
| XXXXXXXX | XXX XX, XXXX |
XXXXXXX XXX XXXX |
|
| XXX XX, XXXX |
XXXXXX XXX XXXX |
$XXX,XXX |
| XXXXXXXX XXXX | XXX XX, XXXX | $599,900 XXX XXXX |
| XXXXXXXX XXXXXX | XXX XX, XXXX | $599,900 XXX XXXX |
| XXXXXXXX XXXXXXX | XXX XX, XXXX | XXX XXXX |
| XXXXXXXX XXXXXX | XXX XX, XXXX | $679,900 XXX XXXX |

E W Foster School
Elementary: PublicSam Sherratt Public School
Elementary: PublicSt Peters School
Elementary: CatholicChris Hadfield Public School
Elementary: PublicSt. Anthony of Padua Catholic Elementary School
Elementary: CatholicBruce Trail Public School
Elementary: PublicE C Drury/Trillium Demonstration School
Secondary: ProvincialErnest C Drury School for the Deaf
Secondary: ProvincialGary Allan High School - Milton
Secondary: PublicMilton District High School
Secondary: PublicBishop Paul Francis Reding Secondary School
Secondary: CatholicCraig Kielburger Secondary School
Secondary: Public

