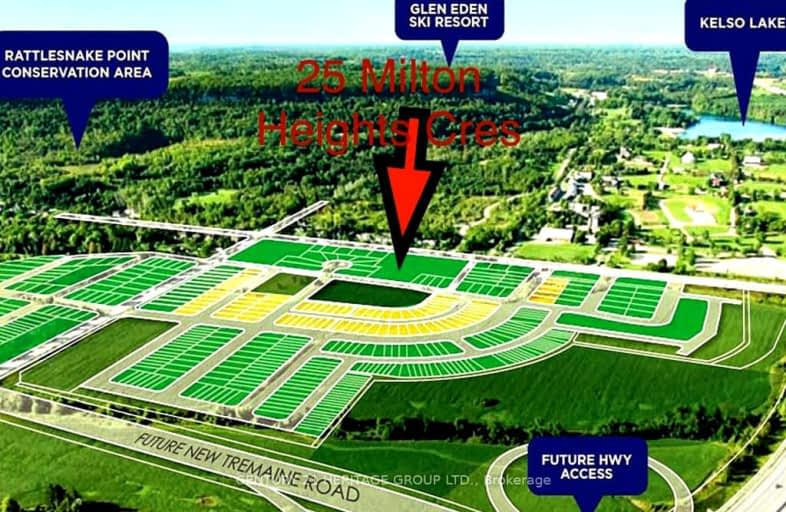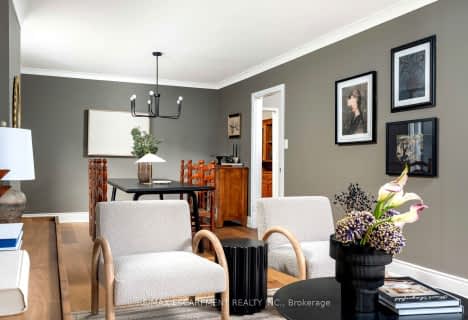Car-Dependent
- Almost all errands require a car.
No Nearby Transit
- Almost all errands require a car.
Somewhat Bikeable
- Most errands require a car.

Martin Street Public School
Elementary: PublicHoly Rosary Separate School
Elementary: CatholicW I Dick Middle School
Elementary: PublicÉÉC Saint-Nicolas
Elementary: CatholicRobert Baldwin Public School
Elementary: PublicQueen of Heaven Elementary Catholic School
Elementary: CatholicE C Drury/Trillium Demonstration School
Secondary: ProvincialErnest C Drury School for the Deaf
Secondary: ProvincialGary Allan High School - Milton
Secondary: PublicMilton District High School
Secondary: PublicJean Vanier Catholic Secondary School
Secondary: CatholicBishop Paul Francis Reding Secondary School
Secondary: Catholic-
Campbellville Conservation Area
Campbellville ON 5.58km -
Knight Trail Park
1215 KNIGHT Trl 5.69km -
Optimist Park
6km
-
BMO Bank of Montreal
6541 Derry Rd, Milton ON L9T 7W1 5.12km -
TD Bank Financial Group
6501 Derry Rd, Milton ON L9T 7W1 5.14km -
President's Choice Financial ATM
1020 Kennedy Cir, Milton ON L9T 0J9 7.44km
- 5 bath
- 5 bed
- 2000 sqft
5459 Campbellville Road, Milton, Ontario • L9E 0C1 • Nassagaweya





