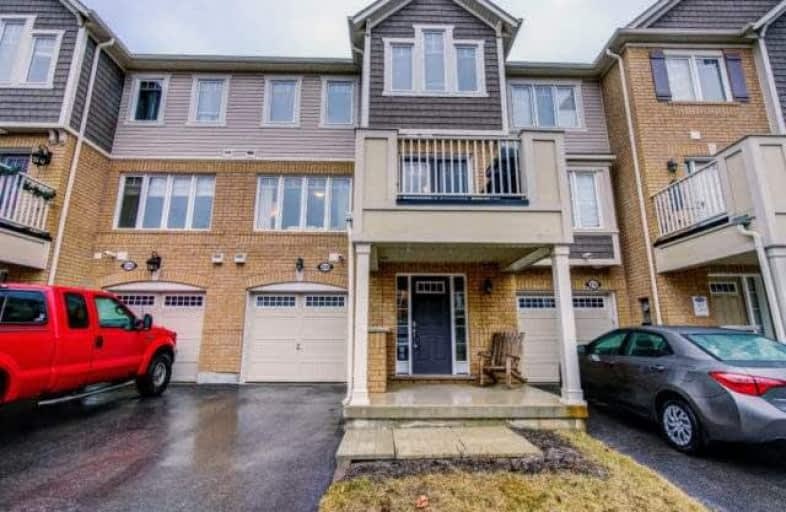Sold on Apr 06, 2018
Note: Property is not currently for sale or for rent.

-
Type: Att/Row/Twnhouse
-
Style: 3-Storey
-
Size: 1100 sqft
-
Lot Size: 21 x 44 Feet
-
Age: 0-5 years
-
Taxes: $2,410 per year
-
Days on Site: 9 Days
-
Added: Sep 07, 2019 (1 week on market)
-
Updated:
-
Last Checked: 2 months ago
-
MLS®#: W4079940
-
Listed By: Royal lepage signature realty, brokerage
Charming Freehold Mattamy Townhome With A Desired & Functional Layout. This Popular "Currant" Model Is Sure To Please. Featuring 1195 Square Feet Of Living Space And A Gorgeous Kitchen With Upgraded Cabinets, Granite Counter Top, Backsplash And Pantry. The Master Bedroom Includes A Spacious Walk-In Closet And A 4Pc Semi-Ensuite. The Laundry Has Been Relocated To The 3rd Level For Convenience And Extra Space In The Storage Room.
Extras
Fridge, Gas Stove, Dishwasher, Washer, Dryer, Electric Light Fixtures, Garage Door Opener, Window Blinds & Curtains
Property Details
Facts for 250 Septimus Heights, Milton
Status
Days on Market: 9
Last Status: Sold
Sold Date: Apr 06, 2018
Closed Date: Jun 28, 2018
Expiry Date: Jul 31, 2018
Sold Price: $535,000
Unavailable Date: Apr 06, 2018
Input Date: Mar 28, 2018
Property
Status: Sale
Property Type: Att/Row/Twnhouse
Style: 3-Storey
Size (sq ft): 1100
Age: 0-5
Area: Milton
Community: Harrison
Availability Date: Flex
Inside
Bedrooms: 2
Bathrooms: 2
Kitchens: 1
Rooms: 5
Den/Family Room: No
Air Conditioning: Central Air
Fireplace: No
Laundry Level: Upper
Washrooms: 2
Building
Basement: None
Heat Type: Forced Air
Heat Source: Gas
Exterior: Brick
Water Supply: Municipal
Special Designation: Unknown
Parking
Driveway: Private
Garage Spaces: 1
Garage Type: Built-In
Covered Parking Spaces: 1
Total Parking Spaces: 2
Fees
Tax Year: 2017
Tax Legal Description: Pt Blk 144, Plan 20M1117, Being Pt 5 20R19479 Subj
Taxes: $2,410
Land
Cross Street: Derry/Scott
Municipality District: Milton
Fronting On: South
Pool: None
Sewer: Sewers
Lot Depth: 44 Feet
Lot Frontage: 21 Feet
Additional Media
- Virtual Tour: http://unbranded.mediatours.ca/property/250-septimus-heights-milton/
Rooms
Room details for 250 Septimus Heights, Milton
| Type | Dimensions | Description |
|---|---|---|
| Living 2nd | 3.90 x 5.12 | Broadloom, Large Window, Open Concept |
| Dining 2nd | 2.74 x 3.29 | Broadloom, W/O To Balcony, Open Concept |
| Kitchen 2nd | 3.05 x 3.84 | Granite Counter, Backsplash, Pantry |
| Master 3rd | 3.08 x 4.42 | Broadloom, W/I Closet, 4 Pc Ensuite |
| 2nd Br 3rd | 2.74 x 3.35 | Broadloom, Closet, Large Window |
| XXXXXXXX | XXX XX, XXXX |
XXXX XXX XXXX |
$XXX,XXX |
| XXX XX, XXXX |
XXXXXX XXX XXXX |
$XXX,XXX |
| XXXXXXXX XXXX | XXX XX, XXXX | $535,000 XXX XXXX |
| XXXXXXXX XXXXXX | XXX XX, XXXX | $535,000 XXX XXXX |

Our Lady of Victory School
Elementary: CatholicBoyne Public School
Elementary: PublicLumen Christi Catholic Elementary School Elementary School
Elementary: CatholicSt. Benedict Elementary Catholic School
Elementary: CatholicAnne J. MacArthur Public School
Elementary: PublicP. L. Robertson Public School
Elementary: PublicE C Drury/Trillium Demonstration School
Secondary: ProvincialErnest C Drury School for the Deaf
Secondary: ProvincialGary Allan High School - Milton
Secondary: PublicMilton District High School
Secondary: PublicJean Vanier Catholic Secondary School
Secondary: CatholicBishop Paul Francis Reding Secondary School
Secondary: Catholic

