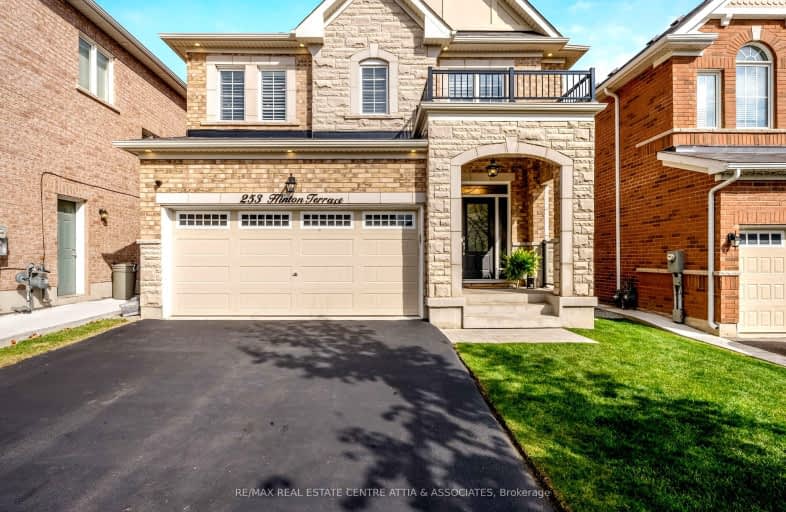Car-Dependent
- Most errands require a car.
Minimal Transit
- Almost all errands require a car.
Somewhat Bikeable
- Most errands require a car.

Boyne Public School
Elementary: PublicLumen Christi Catholic Elementary School Elementary School
Elementary: CatholicSt. Benedict Elementary Catholic School
Elementary: CatholicOur Lady of Fatima Catholic Elementary School
Elementary: CatholicAnne J. MacArthur Public School
Elementary: PublicP. L. Robertson Public School
Elementary: PublicE C Drury/Trillium Demonstration School
Secondary: ProvincialErnest C Drury School for the Deaf
Secondary: ProvincialGary Allan High School - Milton
Secondary: PublicMilton District High School
Secondary: PublicJean Vanier Catholic Secondary School
Secondary: CatholicCraig Kielburger Secondary School
Secondary: Public-
St Louis Bar and Grill
604 Santa Maria Boulevard, Milton, ON L9T 6J5 2.18km -
Ned Devine's Irish Pub
575 Ontario Street S, Milton, ON L9T 2N2 2.55km -
Champs Family Entertainment Centre
300 Bronte Street S, Milton, ON L9T 1Y8 3.04km
-
Tim Hortons - Milton Hospital
7030 Derry Rd. E, Milton, ON L9T 7H6 2km -
Tim Horton's
6941 Derry Road, Milton, ON L9T 7H5 2.31km -
Tim Hortons
1098 Thompons Road S, Milton, ON L9T 2X5 2.46km
-
Reebok CrossFit FirePower
705 Nipissing Road, Milton, ON L9T 4Z5 4.15km -
GoodLife Fitness
820 Main St East, Milton, ON L9T 0J4 4.71km -
LA Fitness
1117 Maple Ave, Milton, ON L9T 0A5 5.95km
-
Shoppers Drug Mart
6941 Derry Road W, Milton, ON L9T 7H5 2.13km -
Rexall Pharmacy
6541 Derry Road, Milton, ON L9T 7W1 2.35km -
Shoppers Drug Mart
1020 Kennedy Circle, Milton, ON L9T 5S4 2.61km
-
Bento Sushi
1035 Bronte Street S, Milton, ON L9T 8X3 0.77km -
Pizzaville
1015 Bronte Street South, Unit 2, Milton, ON L9T 8X3 0.73km -
Biryani Boyz
1594 Leger Way, Unit 3, Milton, ON L9E 0B9 0.88km
-
Milton Mall
55 Ontario Street S, Milton, ON L9T 2M3 4.05km -
Milton Common
820 Main Street E, Milton, ON L9T 0J4 4.56km -
SmartCentres Milton
1280 Steeles Avenue E, Milton, ON L9T 6P1 6.58km
-
Sobeys
1035 Bronte St S, Milton, ON L9T 8X3 0.7km -
John's No Frills
6520 Derry Road W, Milton, ON L9T 7Z3 2.27km -
Kabul Farms Supermarket
550 Ontario Street S, Milton, ON L9T 3M9 2.55km
-
LCBO
830 Main St E, Milton, ON L9T 0J4 4.71km -
LCBO
3041 Walkers Line, Burlington, ON L5L 5Z6 10.47km -
LCBO
251 Oak Walk Dr, Oakville, ON L6H 6M3 10.52km
-
Petro Canada
620 Thompson Road S, Milton, ON L9T 0H1 3.26km -
Petro-Canada
235 Steeles Ave E, Milton, ON L9T 1Y2 5.32km -
Milton Nissan
585 Steeles Avenue E, Milton, ON L9T 5.59km
-
Milton Players Theatre Group
295 Alliance Road, Milton, ON L9T 4W8 5.56km -
Cineplex Cinemas - Milton
1175 Maple Avenue, Milton, ON L9T 0A5 5.95km -
Cineplex Cinemas
3531 Wyecroft Road, Oakville, ON L6L 0B7 13.01km
-
Milton Public Library
1010 Main Street E, Milton, ON L9T 6P7 4.85km -
White Oaks Branch - Oakville Public Library
1070 McCraney Street E, Oakville, ON L6H 2R6 12.24km -
Meadowvale Branch Library
6677 Meadowvale Town Centre Circle, Mississauga, ON L5N 2R5 13.03km
-
Milton District Hospital
725 Bronte Street S, Milton, ON L9T 9K1 1.93km -
Oakville Trafalgar Memorial Hospital
3001 Hospital Gate, Oakville, ON L6M 0L8 7.97km -
Market Place Medical Center
1015 Bronte Street S, Unit 5B, Milton, ON L9T 8X3 0.73km
- 3 bath
- 4 bed
- 2000 sqft
476 Bergamot Avenue, Milton, Ontario • L9E 1T8 • 1039 - MI Rural Milton
- 3 bath
- 4 bed
- 2000 sqft
409 Scott Boulevard, Milton, Ontario • L9T 0T1 • 1036 - SC Scott
- 3 bath
- 4 bed
- 2000 sqft
1081 Holdsworth Crescent, Milton, Ontario • L9T 0C1 • 1028 - CO Coates
- 3 bath
- 3 bed
- 2000 sqft
1291 Kovachik Boulevard, Milton, Ontario • L9E 1W7 • 1039 - MI Rural Milton
- 4 bath
- 3 bed
- 2000 sqft
339 Giddings Crescent, Milton, Ontario • L9T 7A4 • 1036 - SC Scott













