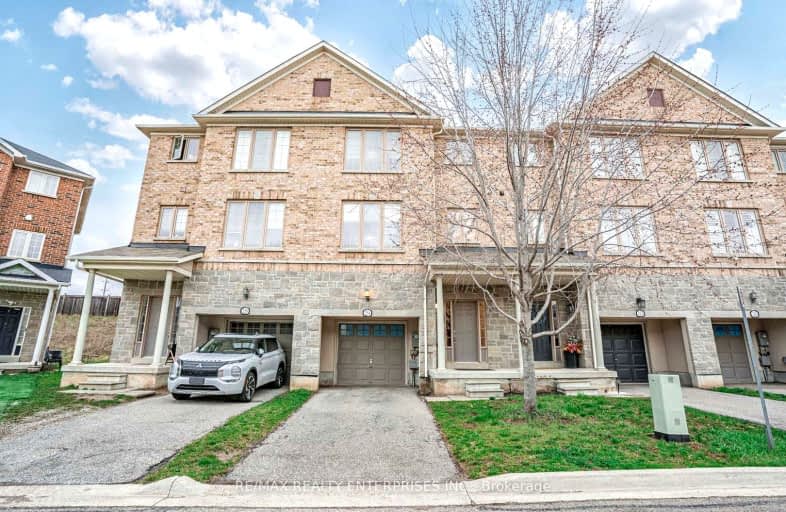Car-Dependent
- Most errands require a car.
Some Transit
- Most errands require a car.
Somewhat Bikeable
- Most errands require a car.

E W Foster School
Elementary: PublicSam Sherratt Public School
Elementary: PublicSt Peters School
Elementary: CatholicChris Hadfield Public School
Elementary: PublicSt. Anthony of Padua Catholic Elementary School
Elementary: CatholicBruce Trail Public School
Elementary: PublicE C Drury/Trillium Demonstration School
Secondary: ProvincialErnest C Drury School for the Deaf
Secondary: ProvincialGary Allan High School - Milton
Secondary: PublicMilton District High School
Secondary: PublicBishop Paul Francis Reding Secondary School
Secondary: CatholicCraig Kielburger Secondary School
Secondary: Public-
Trudeau Park
1.6km -
Coates Neighbourhood Park South
776 Philbrook Dr (Philbrook & Cousens Terrace), Milton ON 1.98km -
Leiterman Park
284 Leiterman Dr, Milton ON L9T 8B9 3.72km
-
RBC Royal Bank
55 Ontario St S (Main), Milton ON L9T 2M3 1.42km -
Credit Union
44 Main St E, Milton ON L9T 1N3 2.74km -
Scotiabank
620 Scott Blvd, Milton ON L9T 7Z3 3.96km
- 3 bath
- 3 bed
- 1500 sqft
1358 Sycamore Gardens East, Milton, Ontario • L9T 2X5 • 1026 - CB Cobban














