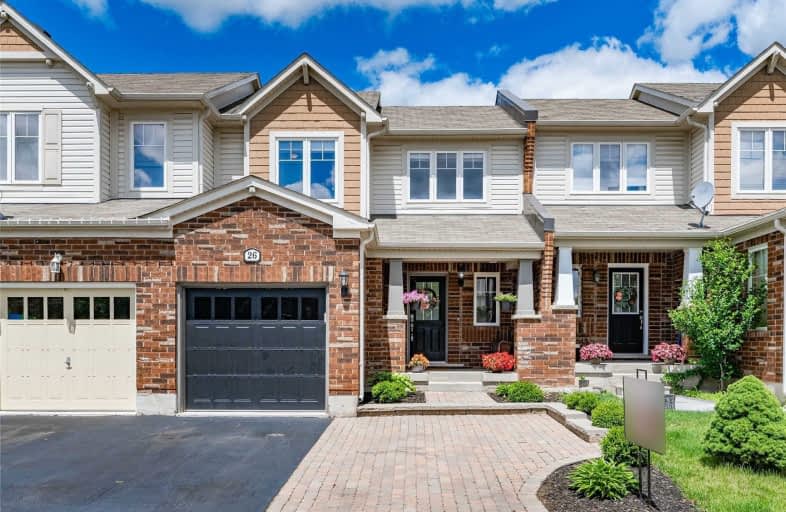Sold on Jun 25, 2021
Note: Property is not currently for sale or for rent.

-
Type: Att/Row/Twnhouse
-
Style: 2-Storey
-
Size: 1100 sqft
-
Lot Size: 23 x 80 Feet
-
Age: 16-30 years
-
Taxes: $2,925 per year
-
Days on Site: 1 Days
-
Added: Jun 24, 2021 (1 day on market)
-
Updated:
-
Last Checked: 3 months ago
-
MLS®#: W5285809
-
Listed By: Sutton group quantum realty inc., brokerage
Welcome To Dreamy 26 Mccandless On The Quiet "No Traffic" Court You Need For Your Family. This Beautiful 3 Bedroom 3 Bath Townhouse Is What Your Family Has Been Looking For. Built In 2009 This Home Is 100% Turnkey And Move In Ready! Full Details At 26Mccandlesscourt.Com/Nb/ Or Click Virtual Tour Link For Full Info.
Extras
Smart Home Tech Allows You To Set Lights, Heat/Cooling By Voice, Phone, Schedule, Or Normal Switch! New Lifestyle When You Can Adjust The Heat From Bed, And Your Lights Auto Come On At Sunset!
Property Details
Facts for 26 McCandless Court, Milton
Status
Days on Market: 1
Last Status: Sold
Sold Date: Jun 25, 2021
Closed Date: Aug 11, 2021
Expiry Date: Sep 24, 2021
Sold Price: $807,000
Unavailable Date: Jun 25, 2021
Input Date: Jun 24, 2021
Prior LSC: Listing with no contract changes
Property
Status: Sale
Property Type: Att/Row/Twnhouse
Style: 2-Storey
Size (sq ft): 1100
Age: 16-30
Area: Milton
Community: Harrison
Availability Date: Flexible
Inside
Bedrooms: 3
Bathrooms: 3
Kitchens: 1
Rooms: 7
Den/Family Room: Yes
Air Conditioning: Central Air
Fireplace: No
Washrooms: 3
Building
Basement: Finished
Basement 2: Full
Heat Type: Forced Air
Heat Source: Gas
Exterior: Brick
Exterior: Brick Front
Water Supply: Municipal
Special Designation: Unknown
Parking
Driveway: Private
Garage Spaces: 1
Garage Type: Attached
Covered Parking Spaces: 2
Total Parking Spaces: 2
Fees
Tax Year: 2021
Tax Legal Description: Pt Blk 96, Pl 20M1039 Des As Pts 28 & 29 On 20R180
Taxes: $2,925
Land
Cross Street: Herman Way & Mccandl
Municipality District: Milton
Fronting On: West
Pool: None
Sewer: Sewers
Lot Depth: 80 Feet
Lot Frontage: 23 Feet
Additional Media
- Virtual Tour: http://26mccandlesscourt.com/nb/
Rooms
Room details for 26 McCandless Court, Milton
| Type | Dimensions | Description |
|---|---|---|
| Kitchen Main | 2.95 x 4.04 | |
| Dining Main | 2.26 x 3.58 | |
| Living Main | 3.33 x 3.58 | |
| Bathroom Main | - | 2 Pc Bath |
| 2nd Br 2nd | 2.95 x 3.05 | |
| 3rd Br 2nd | 2.84 x 3.05 | |
| Master 2nd | 3.05 x 4.29 | |
| Bathroom 2nd | - | 4 Pc Bath |
| Living Bsmt | 5.00 x 2.92 | |
| Bathroom Bsmt | - | 3 Pc Bath |
| XXXXXXXX | XXX XX, XXXX |
XXXX XXX XXXX |
$XXX,XXX |
| XXX XX, XXXX |
XXXXXX XXX XXXX |
$XXX,XXX | |
| XXXXXXXX | XXX XX, XXXX |
XXXXXXX XXX XXXX |
|
| XXX XX, XXXX |
XXXXXX XXX XXXX |
$XXX,XXX | |
| XXXXXXXX | XXX XX, XXXX |
XXXXXXX XXX XXXX |
|
| XXX XX, XXXX |
XXXXXX XXX XXXX |
$XXX,XXX | |
| XXXXXXXX | XXX XX, XXXX |
XXXXXXX XXX XXXX |
|
| XXX XX, XXXX |
XXXXXX XXX XXXX |
$XXX,XXX | |
| XXXXXXXX | XXX XX, XXXX |
XXXXXXX XXX XXXX |
|
| XXX XX, XXXX |
XXXXXX XXX XXXX |
$XXX,XXX |
| XXXXXXXX XXXX | XXX XX, XXXX | $807,000 XXX XXXX |
| XXXXXXXX XXXXXX | XXX XX, XXXX | $677,777 XXX XXXX |
| XXXXXXXX XXXXXXX | XXX XX, XXXX | XXX XXXX |
| XXXXXXXX XXXXXX | XXX XX, XXXX | $839,000 XXX XXXX |
| XXXXXXXX XXXXXXX | XXX XX, XXXX | XXX XXXX |
| XXXXXXXX XXXXXX | XXX XX, XXXX | $789,000 XXX XXXX |
| XXXXXXXX XXXXXXX | XXX XX, XXXX | XXX XXXX |
| XXXXXXXX XXXXXX | XXX XX, XXXX | $659,999 XXX XXXX |
| XXXXXXXX XXXXXXX | XXX XX, XXXX | XXX XXXX |
| XXXXXXXX XXXXXX | XXX XX, XXXX | $474,900 XXX XXXX |

Our Lady of Victory School
Elementary: CatholicLumen Christi Catholic Elementary School Elementary School
Elementary: CatholicSt. Benedict Elementary Catholic School
Elementary: CatholicAnne J. MacArthur Public School
Elementary: PublicP. L. Robertson Public School
Elementary: PublicEscarpment View Public School
Elementary: PublicE C Drury/Trillium Demonstration School
Secondary: ProvincialErnest C Drury School for the Deaf
Secondary: ProvincialGary Allan High School - Milton
Secondary: PublicMilton District High School
Secondary: PublicJean Vanier Catholic Secondary School
Secondary: CatholicBishop Paul Francis Reding Secondary School
Secondary: Catholic- 3 bath
- 3 bed
- 2 bath
- 3 bed
75 McCandless Court, Milton, Ontario • L9T 2C4 • 1033 - HA Harrison
- 3 bath
- 3 bed
890 Ash Gate, Milton, Ontario • L9E 1S1 • 1026 - CB Cobban





