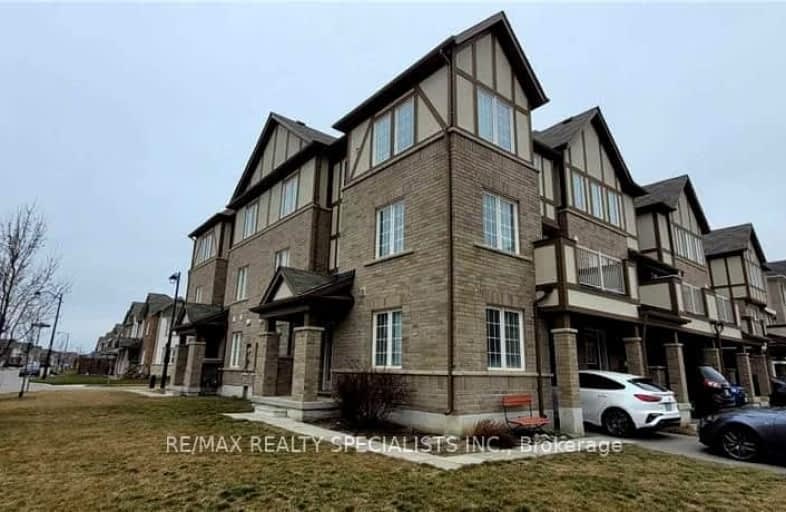Car-Dependent
- Almost all errands require a car.
Minimal Transit
- Almost all errands require a car.
Somewhat Bikeable
- Most errands require a car.

Boyne Public School
Elementary: PublicSt. Benedict Elementary Catholic School
Elementary: CatholicOur Lady of Fatima Catholic Elementary School
Elementary: CatholicAnne J. MacArthur Public School
Elementary: PublicP. L. Robertson Public School
Elementary: PublicTiger Jeet Singh Public School
Elementary: PublicE C Drury/Trillium Demonstration School
Secondary: ProvincialErnest C Drury School for the Deaf
Secondary: ProvincialGary Allan High School - Milton
Secondary: PublicMilton District High School
Secondary: PublicJean Vanier Catholic Secondary School
Secondary: CatholicCraig Kielburger Secondary School
Secondary: Public-
St Louis Bar and Grill
604 Santa Maria Boulevard, Milton, ON L9T 6J5 2.85km -
Ned Devine's Irish Pub
575 Ontario Street S, Milton, ON L9T 2N2 3.11km -
Symposium Cafe Restaurant & Lounge
611 Holly Ave, Milton, ON L9T 0K4 3.29km
-
Tim Hortons
1098 Thompons Road S, Milton, ON L9T 2X5 2.07km -
Starbucks
1060 Kennedy Circle, Milton, ON L9T 0J9 2.71km -
Tim Hortons - Milton Hospital
7030 Derry Rd. E, Milton, ON L9T 7H6 2.76km
-
Shoppers Drug Mart
1020 Kennedy Circle, Milton, ON L9T 5S4 2.71km -
Shoppers Drug Mart
6941 Derry Road W, Milton, ON L9T 7H5 2.9km -
Rexall Pharmacy
6541 Derry Road, Milton, ON L9T 7W1 3.13km
-
Biryani Boyz
1594 Leger Way, Unit 3, Milton, ON L9E 0B9 0.36km -
Domino's Pizza
1594 Leger Way, Unit 4, Milton, ON L9T 7K6 0.36km -
Subway
6-168 Regional Rd, Onaping, ON P0M 2R0 370.42km
-
Milton Mall
55 Ontario Street S, Milton, ON L9T 2M3 4.68km -
SmartCentres Milton
1280 Steeles Avenue E, Milton, ON L9T 6P1 7.04km -
Untouchables Sports Cards and Gaming
100 Nipissing Road, Milton, ON L9T 5B3 4.72km
-
Sobeys
1035 Bronte St S, Milton, ON L9T 8X3 1.48km -
Metro
1050 Kennedy Circle, Milton, ON L9T 0J9 2.82km -
John's No Frills
6520 Derry Road W, Milton, ON L9T 7Z3 3.05km
-
LCBO
830 Main St E, Milton, ON L9T 0J4 5.22km -
LCBO
251 Oak Walk Dr, Oakville, ON L6H 6M3 9.78km -
LCBO
3041 Walkers Line, Burlington, ON L5L 5Z6 10.09km
-
Petro Canada
620 Thompson Road S, Milton, ON L9T 0H1 3.61km -
Petro-Canada
235 Steeles Ave E, Milton, ON L9T 1Y2 6.02km -
Milton Nissan
585 Steeles Avenue E, Milton, ON L9T 6.22km
-
Milton Players Theatre Group
295 Alliance Road, Milton, ON L9T 4W8 6.24km -
Cineplex Cinemas - Milton
1175 Maple Avenue, Milton, ON L9T 0A5 6.43km -
Cineplex Cinemas
3531 Wyecroft Road, Oakville, ON L6L 0B7 12.36km
-
Milton Public Library
1010 Main Street E, Milton, ON L9T 6P7 5.33km -
White Oaks Branch - Oakville Public Library
1070 McCraney Street E, Oakville, ON L6H 2R6 11.47km -
Erin Meadows Community Centre
2800 Erin Centre Boulevard, Mississauga, ON L5M 6R5 12.84km
-
Milton District Hospital
725 Bronte Street S, Milton, ON L9T 9K1 2.7km -
Oakville Trafalgar Memorial Hospital
3001 Hospital Gate, Oakville, ON L6M 0L8 7.2km -
Market Place Medical Center
1015 Bronte Street S, Unit 5B, Milton, ON L9T 8X3 1.51km
-
Bristol Park
2.57km -
Coates Neighbourhood Park South
776 Philbrook Dr (Philbrook & Cousens Terrace), Milton ON 2.91km -
Scott Neighbourhood Park West
351 Savoline Blvd, Milton ON 3.91km
-
Scotiabank
620 Scott Blvd, Milton ON L9T 7Z3 2.95km -
TD Bank Financial Group
810 Main St E (Thompson Rd), Milton ON L9T 0J4 5.21km -
BMO Bank of Montreal
1001 Maple Ave (Thompson), Milton ON L9T 0A5 6.34km








