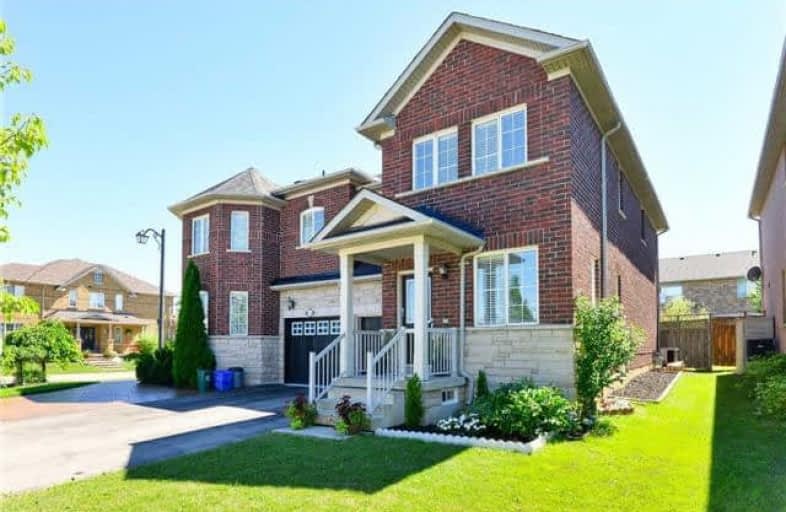Sold on Jul 22, 2018
Note: Property is not currently for sale or for rent.

-
Type: Semi-Detached
-
Style: 2-Storey
-
Size: 1500 sqft
-
Lot Size: 28.05 x 93.5 Feet
-
Age: 6-15 years
-
Taxes: $2,846 per year
-
Days on Site: 15 Days
-
Added: Sep 07, 2019 (2 weeks on market)
-
Updated:
-
Last Checked: 2 months ago
-
MLS®#: W4184329
-
Listed By: Re/max realty one inc., brokerage
Absolutely Gorgeous, Highly Up'grd Semi Detached In Milton's Most Sought-After Neighbourhood- Just Steps To Cineplex, Big Box Stores;Home Depot,Longos,Best Buy,Indigo&More, Restaurants & Mere Minutes To Hwy 401! Gleaming Hardwood Flrs Throut 2 Lvls, Spacious Liv/Din Rm, Striking Wrought-Iron Railing On Stairs,Sun-Drenched Large Kitchen W/Ss Appls, Beautiful Bcksplsh W/Quartz Counter Top! Spacious Brkfst Area W/Wo To Brand New Deck&Beautiful Grdn! 4 Bathrms!
Extras
Mstr Br Hs W/I Closet & Incredibly Large Spa-Like Ensuite! 2nd Flr Has Linen Closet + A Sep Storage Rm! Prof Fin Bsmt(W/Round Corners & Wall Scones) Hs Rec Rm, Office Nook; 4th Br W/ 3Pc Ens & Laundry Rm W/ Upgrd Front-Loading Washer-Dryer.
Property Details
Facts for 261 Fitzgerald Crescent, Milton
Status
Days on Market: 15
Last Status: Sold
Sold Date: Jul 22, 2018
Closed Date: Aug 30, 2018
Expiry Date: Sep 30, 2018
Sold Price: $670,000
Unavailable Date: Jul 22, 2018
Input Date: Jul 07, 2018
Property
Status: Sale
Property Type: Semi-Detached
Style: 2-Storey
Size (sq ft): 1500
Age: 6-15
Area: Milton
Community: Dempsey
Availability Date: 60/90/Tba
Inside
Bedrooms: 3
Bedrooms Plus: 1
Bathrooms: 4
Kitchens: 1
Rooms: 7
Den/Family Room: No
Air Conditioning: Central Air
Fireplace: No
Washrooms: 4
Building
Basement: Finished
Heat Type: Forced Air
Heat Source: Gas
Exterior: Brick
Water Supply: Municipal
Special Designation: Unknown
Other Structures: Garden Shed
Parking
Driveway: Private
Garage Spaces: 1
Garage Type: Built-In
Covered Parking Spaces: 2
Total Parking Spaces: 3
Fees
Tax Year: 2018
Tax Legal Description: Plan 20M851 Pt Lot 7
Taxes: $2,846
Highlights
Feature: Fenced Yard
Feature: Park
Feature: Public Transit
Feature: School
Land
Cross Street: Thompson Rd / Steele
Municipality District: Milton
Fronting On: West
Pool: None
Sewer: Sewers
Lot Depth: 93.5 Feet
Lot Frontage: 28.05 Feet
Additional Media
- Virtual Tour: http://unbranded.mediatours.ca/property/261-fitzgerald-crescent-milton/
Rooms
Room details for 261 Fitzgerald Crescent, Milton
| Type | Dimensions | Description |
|---|---|---|
| Living Main | 3.47 x 5.70 | Hardwood Floor, Open Concept, Window |
| Dining Main | 3.47 x 5.70 | Hardwood Floor, Combined W/Living, Window |
| Kitchen Main | 2.98 x 3.29 | Ceramic Floor, Ceramic Back Splash, Undermount Sink |
| Breakfast Main | 3.29 x 3.38 | Ceramic Floor, W/O To Sundeck, O/Looks Garden |
| Master 2nd | 3.41 x 4.87 | Hardwood Floor, 4 Pc Ensuite, W/I Closet |
| 2nd Br 2nd | 2.56 x 3.50 | Hardwood Floor, Window, Closet |
| 3rd Br 2nd | 2.47 x 3.29 | Hardwood Floor, Double Closet, Window |
| Rec Bsmt | 3.12 x 6.96 | Ceramic Floor, Wall Sconce Lighting, Window |
| 4th Br Bsmt | 3.20 x 4.32 | Ceramic Floor, 3 Pc Ensuite, Window |
| Laundry Bsmt | 1.63 x 3.20 | Ceramic Floor, Window |
| XXXXXXXX | XXX XX, XXXX |
XXXX XXX XXXX |
$XXX,XXX |
| XXX XX, XXXX |
XXXXXX XXX XXXX |
$XXX,XXX | |
| XXXXXXXX | XXX XX, XXXX |
XXXX XXX XXXX |
$XXX,XXX |
| XXX XX, XXXX |
XXXXXX XXX XXXX |
$XXX,XXX | |
| XXXXXXXX | XXX XX, XXXX |
XXXXXXX XXX XXXX |
|
| XXX XX, XXXX |
XXXXXX XXX XXXX |
$XXX,XXX | |
| XXXXXXXX | XXX XX, XXXX |
XXXXXXX XXX XXXX |
|
| XXX XX, XXXX |
XXXXXX XXX XXXX |
$XXX,XXX |
| XXXXXXXX XXXX | XXX XX, XXXX | $670,000 XXX XXXX |
| XXXXXXXX XXXXXX | XXX XX, XXXX | $679,000 XXX XXXX |
| XXXXXXXX XXXX | XXX XX, XXXX | $662,000 XXX XXXX |
| XXXXXXXX XXXXXX | XXX XX, XXXX | $669,000 XXX XXXX |
| XXXXXXXX XXXXXXX | XXX XX, XXXX | XXX XXXX |
| XXXXXXXX XXXXXX | XXX XX, XXXX | $699,900 XXX XXXX |
| XXXXXXXX XXXXXXX | XXX XX, XXXX | XXX XXXX |
| XXXXXXXX XXXXXX | XXX XX, XXXX | $649,900 XXX XXXX |

E W Foster School
Elementary: PublicÉÉC Saint-Nicolas
Elementary: CatholicRobert Baldwin Public School
Elementary: PublicSt Peters School
Elementary: CatholicChris Hadfield Public School
Elementary: PublicSt. Anthony of Padua Catholic Elementary School
Elementary: CatholicE C Drury/Trillium Demonstration School
Secondary: ProvincialErnest C Drury School for the Deaf
Secondary: ProvincialGary Allan High School - Milton
Secondary: PublicMilton District High School
Secondary: PublicBishop Paul Francis Reding Secondary School
Secondary: CatholicCraig Kielburger Secondary School
Secondary: Public- 3 bath
- 3 bed
1080 Davis Lane, Milton, Ontario • L9T 5P8 • 1029 - DE Dempsey



