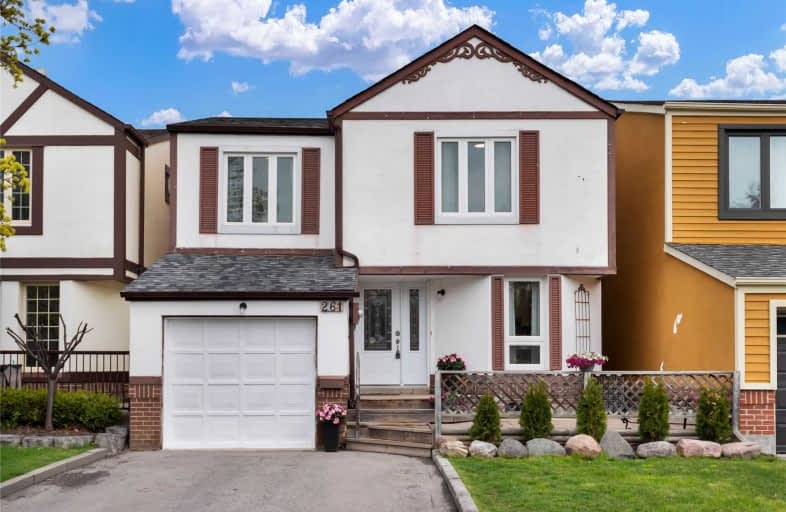
3D Walkthrough

E C Drury/Trillium Demonstration School
Elementary: Provincial
0.62 km
Ernest C Drury School for the Deaf
Elementary: Provincial
0.43 km
J M Denyes Public School
Elementary: Public
1.02 km
E W Foster School
Elementary: Public
0.74 km
Robert Baldwin Public School
Elementary: Public
1.16 km
Sam Sherratt Public School
Elementary: Public
0.91 km
E C Drury/Trillium Demonstration School
Secondary: Provincial
0.62 km
Ernest C Drury School for the Deaf
Secondary: Provincial
0.43 km
Gary Allan High School - Milton
Secondary: Public
0.37 km
Milton District High School
Secondary: Public
1.32 km
Jean Vanier Catholic Secondary School
Secondary: Catholic
3.48 km
Bishop Paul Francis Reding Secondary School
Secondary: Catholic
1.59 km




